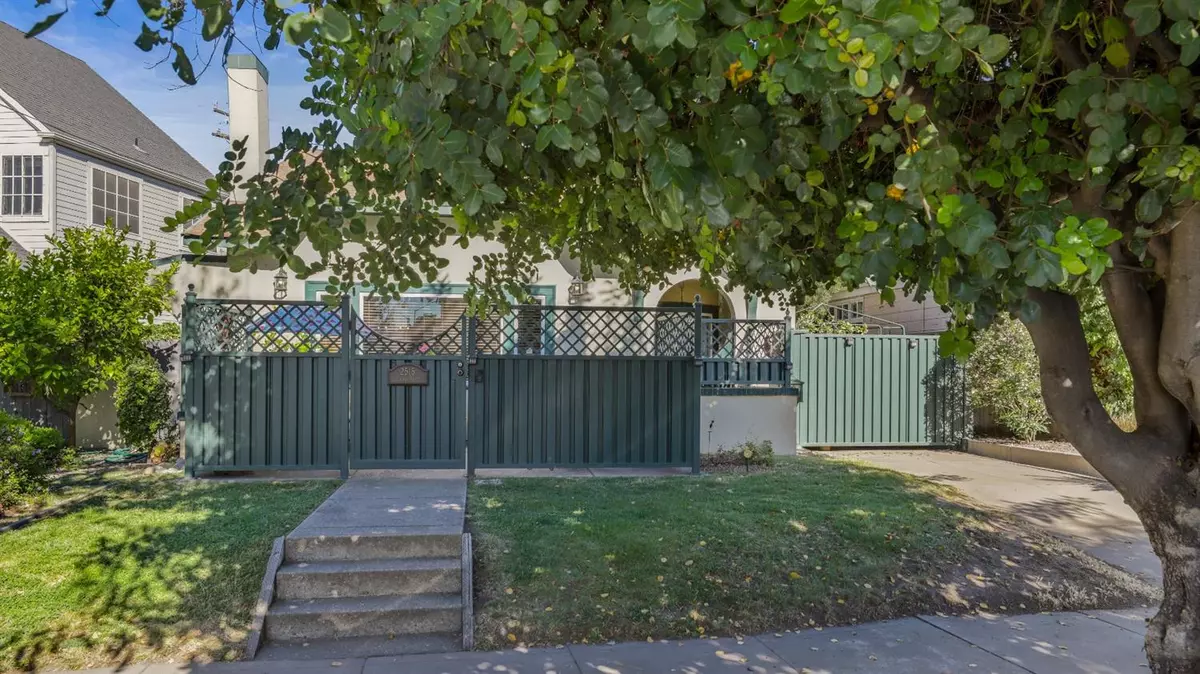$340,000
$355,000
4.2%For more information regarding the value of a property, please contact us for a free consultation.
2 Beds
1 Bath
1,200 SqFt
SOLD DATE : 07/02/2021
Key Details
Sold Price $340,000
Property Type Single Family Home
Sub Type Single Family Residence
Listing Status Sold
Purchase Type For Sale
Square Footage 1,200 sqft
Price per Sqft $283
Subdivision ;Tuxedo Park
MLS Listing ID 221059740
Sold Date 07/02/21
Bedrooms 2
Full Baths 1
HOA Y/N No
Originating Board MLS Metrolist
Year Built 1920
Lot Size 4,757 Sqft
Acres 0.1092
Lot Dimensions 62 X 106 X 30 X 117
Property Description
Charming vintage beauty in Tuxedo Park just steps to the Miracle Mile and UOP.Exposed hardwood flooring~ handsome arched front door with beveled glass pane windows~ delightful breakfast nook with bayed windows~ built-in buffet with leaded glass in the formal dining room~kitchen with 5 burner gas stove~dishwasher~microwave~inside laundry~2 yr. old central heating and air unit~charm~charm~charm!! The front courtyard and the backyard patio are welcoming and you can just imagine sitting with a glass of wine and enjoying the balmy weather as you visit with friends or read in a tranquil space. Your mocha or latte are waiting right across the small street at Starbucks! This 2 bdrm home has been lovingly maintained and it shows! Washer, dryer and refrigerator are negotiable.
Location
State CA
County San Joaquin
Area 20701
Direction From I-5 take the March Lane exit and go east until you come to Pacific Avenue. Turn right on Pacific (south) and go all the way past the University of the Pacific and when you get to Regent Court on your right you turn on Regent then take the first left (Beverly Place). You'll be able to see the sign. Starbucks is right across the street from our home.
Rooms
Basement Partial
Master Bedroom Closet, Ground Floor
Living Room Great Room
Dining Room Breakfast Nook, Formal Room
Kitchen Breakfast Room, Pantry Cabinet, Island, Tile Counter
Interior
Heating Central, Fireplace(s)
Cooling Central
Flooring Tile, Wood
Fireplaces Number 1
Fireplaces Type Living Room, Wood Burning
Window Features Bay Window(s),Dual Pane Full,Window Coverings
Appliance Built-In Gas Range, Disposal
Laundry Inside Room
Exterior
Exterior Feature Uncovered Courtyard, Entry Gate
Parking Features Detached, Uncovered Parking Spaces 2+, Guest Parking Available
Garage Spaces 1.0
Fence Back Yard, Front Yard, Full
Utilities Available Public, Natural Gas Available
View City
Roof Type Composition
Topography Level
Street Surface Paved
Porch Front Porch, Uncovered Patio
Private Pool No
Building
Lot Description Curb(s)/Gutter(s), Street Lights, Low Maintenance
Story 1
Foundation Raised
Sewer In & Connected
Water Meter on Site, Meter Required
Architectural Style Art Deco, Bungalow
Level or Stories One
Schools
Elementary Schools Stockton Unified
Middle Schools Stockton Unified
High Schools Stockton Unified
School District San Joaquin
Others
Senior Community No
Tax ID 113-340-32
Special Listing Condition None
Pets Description Cats OK, Dogs OK
Read Less Info
Want to know what your home might be worth? Contact us for a FREE valuation!

Our team is ready to help you sell your home for the highest possible price ASAP

Bought with HomeSmart PV and Associates

Helping real estate be simple, fun and stress-free!






