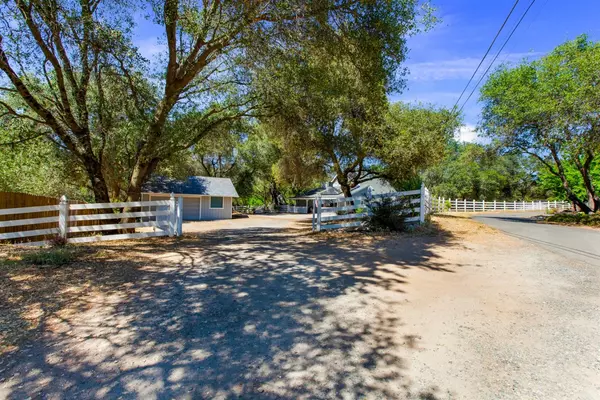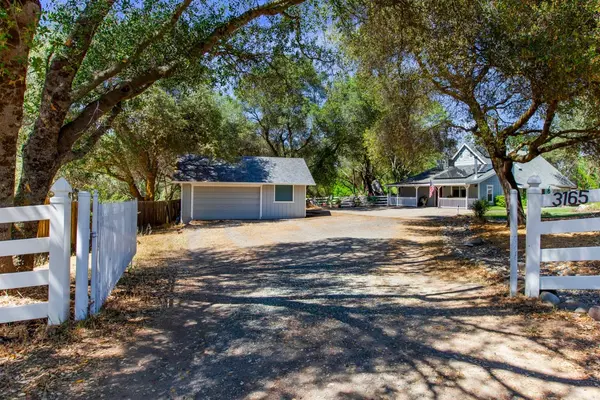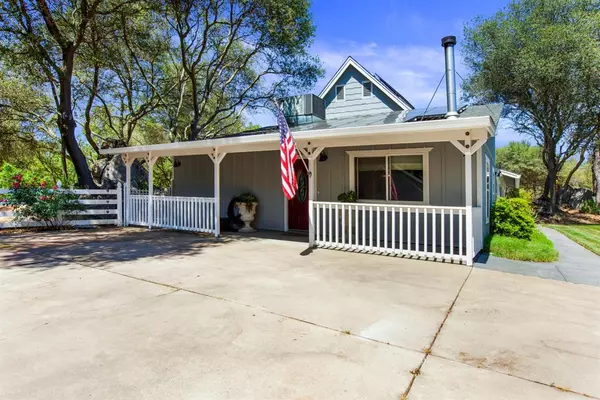$990,000
$979,000
1.1%For more information regarding the value of a property, please contact us for a free consultation.
4 Beds
4 Baths
3,120 SqFt
SOLD DATE : 06/29/2021
Key Details
Sold Price $990,000
Property Type Single Family Home
Sub Type Single Family Residence
Listing Status Sold
Purchase Type For Sale
Square Footage 3,120 sqft
Price per Sqft $317
MLS Listing ID 221058327
Sold Date 06/29/21
Bedrooms 4
Full Baths 4
HOA Y/N No
Originating Board MLS Metrolist
Year Built 1978
Lot Size 1.500 Acres
Acres 1.5
Property Description
Pride of ownership in the heart of Loomis! First master bedroom downstairs next to 2 other bedrooms, second master bedroom upstairs next to the loft with private deck overlooking garden and pasture. New floors, new paint and many upgrades to all 4 bathrooms. Automatic sprinklers and drip system for easy yard upkeep with cherry tree, grape, pomegranate, mandarin, persimmon, peach and fig trees, cross-fenced and ready for FFA livestock. Workout in the 16x16 outbuilding then relax in your own steam SAUNA! Entertain in the backyard featuring extensive cement work, rock outcroppings, lighting, and incredible firepit. Owned solar, Gig-speed internet, and pass-through shop/garage. From the kitchen window watch egrets, ducks, mink enjoy the neighbor's pond. Walk to the K-8 elementary school and bike 1.8 mi to Del Oro High School!
Location
State CA
County Placer
Area 12650
Direction From King go North to 3165 Humphrey Road.
Rooms
Family Room Cathedral/Vaulted, Skylight(s), Open Beam Ceiling
Master Bathroom Shower Stall(s), Double Sinks, Stone, Tile, Window
Master Bedroom Balcony, Ground Floor, Walk-In Closet, Outside Access
Living Room View
Dining Room Formal Room
Kitchen Breakfast Area, Pantry Cabinet, Granite Counter
Interior
Interior Features Cathedral Ceiling, Skylight(s), Open Beam Ceiling
Heating Central, Electric, Wood Stove
Cooling Central
Flooring Laminate, Tile
Fireplaces Number 2
Fireplaces Type Living Room, Raised Hearth, Electric, Family Room, Wood Stove
Window Features Dual Pane Full,Window Coverings,Window Screens
Appliance Free Standing Refrigerator, Built-In Gas Range, Dishwasher, Disposal, Microwave, Double Oven, ENERGY STAR Qualified Appliances
Laundry Electric, Ground Floor, Hookups Only, Inside Room
Exterior
Exterior Feature Fire Pit
Parking Features RV Possible, Drive Thru Garage, Garage Door Opener, Garage Facing Front, Guest Parking Available
Garage Spaces 3.0
Fence Back Yard, Chain Link, Cross Fenced, Front Yard, Wood
Utilities Available Propane Tank Owned, Solar, Internet Available
View Garden/Greenbelt
Roof Type Composition
Topography Snow Line Below,Lot Sloped,Trees Many
Street Surface Asphalt
Porch Front Porch
Private Pool No
Building
Lot Description Auto Sprinkler Front, Garden, Shape Irregular, Greenbelt, Stream Year Round, Street Lights, Landscape Back, Landscape Front
Story 2
Foundation Slab
Sewer Septic System
Water Well
Architectural Style Ranch, Farmhouse
Level or Stories Two
Schools
Elementary Schools Placer Hills Union
Middle Schools Placer Hills Union
High Schools Placer Union High
School District Placer
Others
Senior Community No
Tax ID 044-012-022-000
Special Listing Condition None
Pets Allowed Yes
Read Less Info
Want to know what your home might be worth? Contact us for a FREE valuation!

Our team is ready to help you sell your home for the highest possible price ASAP

Bought with Portfolio Real Estate
Helping real estate be simple, fun and stress-free!






