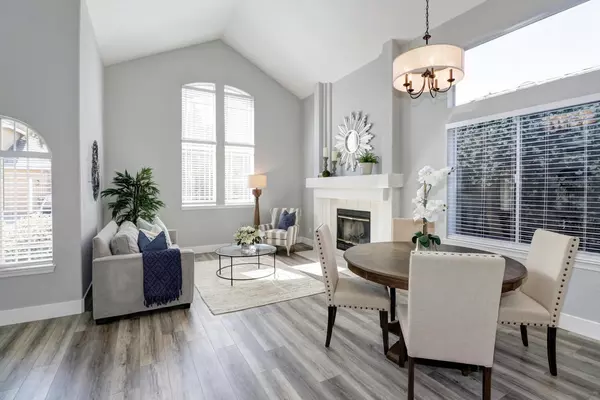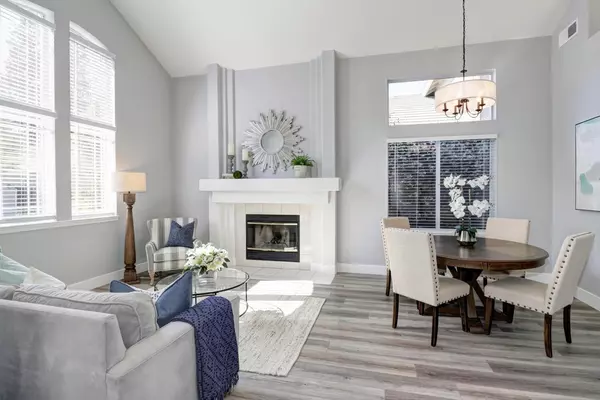$520,000
$520,000
For more information regarding the value of a property, please contact us for a free consultation.
3 Beds
3 Baths
1,572 SqFt
SOLD DATE : 11/01/2021
Key Details
Sold Price $520,000
Property Type Single Family Home
Sub Type Single Family Residence
Listing Status Sold
Purchase Type For Sale
Square Footage 1,572 sqft
Price per Sqft $330
Subdivision Compton Place , Lot 42
MLS Listing ID 221052619
Sold Date 11/01/21
Bedrooms 3
Full Baths 2
HOA Fees $150/mo
HOA Y/N Yes
Originating Board MLS Metrolist
Year Built 1994
Lot Size 4,064 Sqft
Acres 0.0933
Property Description
Camino Village is an adorable, gated community of 43 homes. This home has been beautifully remodeled in the last 12 months. New kitchen with oversized island, pantry, new cabinets, oven, dishwasher, stainless steel hood, microwave, quartz counters, tile back splash, new switch plates, plugs, lighting, fans, fixtures, paint, carpet, blinds in each room!! Windows replace in family room, kitchen & master bedroom.Downstairs Master. Awesome flow with natural lighting. Kitchen & family room look onto paver patio with a Carmel feel - very relaxing!! Replaced patio, walkways, new fountain, landscaping, drains, sprinklers and soakers. Title roof & HVAC serviced yearly. HVAC 9 years, Hot water heater 5 years. Exterior painting, street paved, new garage opener & surveillance cameras completed in the last year. Quiet and peaceful. Single family PUD. Absolutely move-in ready, no expense spared! Centrally located to Hwy 50 & 80. American River, Ancil Hoffman Golf course and parks
Location
State CA
County Sacramento
Area 10608
Direction Off ElCamino Ave Between Walnut Ave and Garfield Ave
Rooms
Family Room Cathedral/Vaulted, Great Room
Master Bathroom Shower Stall(s), Double Sinks, Jetted Tub, Low-Flow Toilet(s), Tile, Tub, Walk-In Closet
Master Bedroom Walk-In Closet
Living Room Cathedral/Vaulted
Dining Room Breakfast Nook, Dining/Family Combo
Kitchen Breakfast Area, Pantry Cabinet, Slab Counter, Island, Kitchen/Family Combo
Interior
Interior Features Cathedral Ceiling, Skylight(s), Formal Entry, Storage Area(s)
Heating Central, Gas
Cooling Ceiling Fan(s), Central, MultiZone
Flooring Carpet, Laminate, Tile
Fireplaces Number 1
Fireplaces Type Living Room, Wood Burning
Window Features Dual Pane Full,Window Coverings,Window Screens
Appliance Free Standing Gas Oven, Gas Water Heater, Ice Maker, Dishwasher, Disposal, Microwave, Self/Cont Clean Oven
Laundry Cabinets, Inside Area
Exterior
Parking Features Attached, Restrictions, Garage Door Opener, Garage Facing Front, Guest Parking Available
Garage Spaces 2.0
Fence Back Yard
Utilities Available Public, Cable Available, Underground Utilities, Internet Available, Natural Gas Connected
Amenities Available None
Roof Type Tile
Topography Trees Many
Street Surface Asphalt
Porch Front Porch, Uncovered Patio
Private Pool No
Building
Lot Description Auto Sprinkler F&R, Garden, Gated Community, Landscape Back, Landscape Front
Story 2
Foundation Concrete
Sewer In & Connected
Water Meter on Site, Public
Architectural Style Contemporary
Level or Stories Two
Schools
Elementary Schools San Juan Unified
Middle Schools San Juan Unified
High Schools San Juan Unified
School District Sacramento
Others
HOA Fee Include MaintenanceExterior, MaintenanceGrounds, Security, Other
Senior Community No
Restrictions Signs,Parking
Tax ID 283-0560-042-0000
Special Listing Condition None
Pets Description Cats OK, Dogs OK, Size Limit
Read Less Info
Want to know what your home might be worth? Contact us for a FREE valuation!

Our team is ready to help you sell your home for the highest possible price ASAP

Bought with GUIDE Real Estate

Helping real estate be simple, fun and stress-free!






