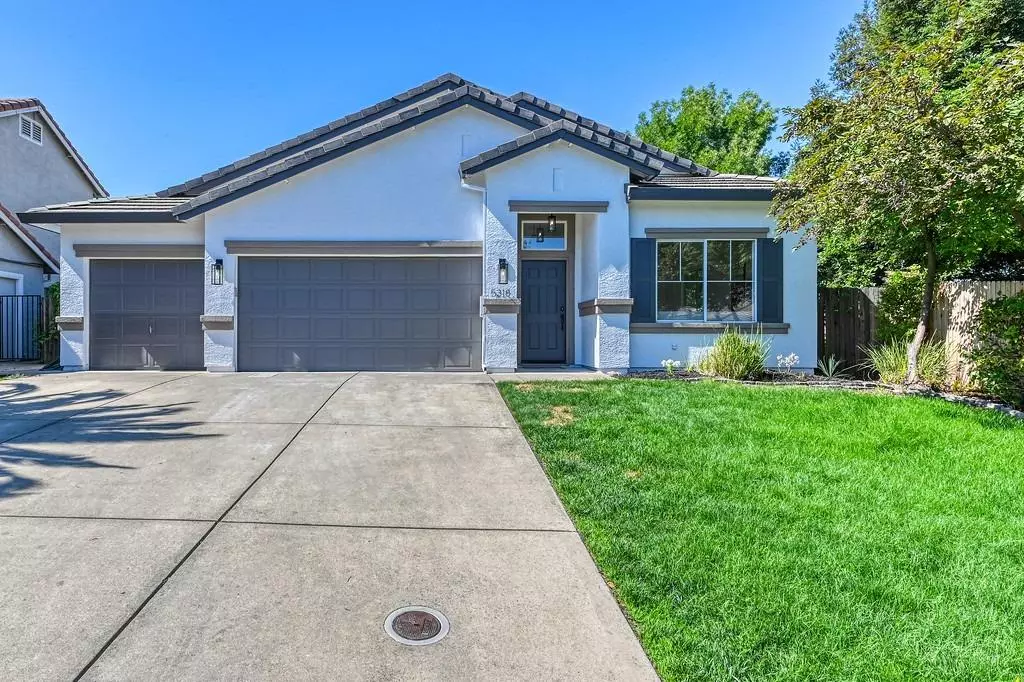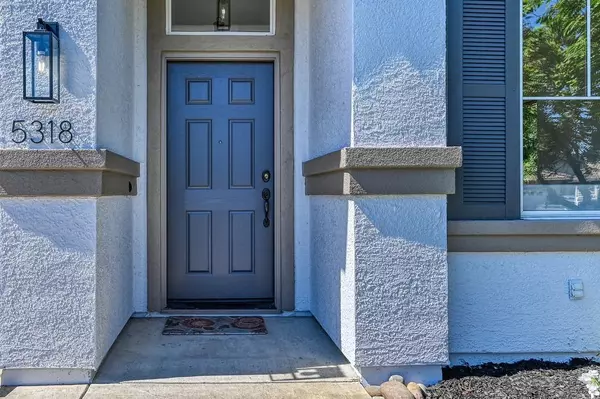$635,000
$584,900
8.6%For more information regarding the value of a property, please contact us for a free consultation.
4 Beds
2 Baths
1,769 SqFt
SOLD DATE : 06/24/2021
Key Details
Sold Price $635,000
Property Type Single Family Home
Sub Type Single Family Residence
Listing Status Sold
Purchase Type For Sale
Square Footage 1,769 sqft
Price per Sqft $358
Subdivision Stanford Ranch
MLS Listing ID 221060371
Sold Date 06/24/21
Bedrooms 4
Full Baths 2
HOA Y/N No
Originating Board MLS Metrolist
Year Built 1999
Lot Size 7,745 Sqft
Acres 0.1778
Property Description
Turnkey single story Rocklin charmer in highly desirable quiet neighborhood and award-winning highly sought-after Rocklin school district. This home offers something for the most discerning of buyers! Stunning home features include 4 bedrooms, 2 newly updated bathrooms, large kitchen opens to family room, walk in pantry, family & formal living rooms, newer appliances, hot water heater, wood burning fireplace, wired for surround sound, smart attic fan, ceiling fans in all rooms, his and hers walk in closets in master and master bathroom, master bath with soaking tub and separate shower, stucco, tile roof, abundance of storage in finished three car garage, back concrete patio plumbed with 220v for a spa and pool sized backyard to create your own Paradise. Freshly painted inside and out, new carpet, garage door, new exterior lights & more! Close proximity to shopping, restaurants, parks, schools, golfing, freeway access and Whitney trails hiking! Don't miss out on this move in ready home!
Location
State CA
County Placer
Area 12765
Direction West Oaks Blvd to Kendall Drive turn right, left on Brandon Drive turn left or Whitney Ranch Pkwy to West Oaks Blvd to Holly Drive turn left to Brandon turn right.
Rooms
Master Bathroom Shower Stall(s), Soaking Tub, Tile, Window
Master Bedroom Walk-In Closet 2+
Living Room Other
Dining Room Dining Bar, Space in Kitchen
Kitchen Breakfast Area, Pantry Closet, Tile Counter
Interior
Interior Features Storage Area(s)
Heating Central, Fireplace(s), Natural Gas
Cooling Ceiling Fan(s), Central, Whole House Fan
Flooring Carpet, Tile
Fireplaces Number 1
Fireplaces Type Family Room, Wood Burning
Window Features Dual Pane Full,Window Screens
Appliance Free Standing Gas Range, Dishwasher, Disposal, Plumbed For Ice Maker, Self/Cont Clean Oven
Laundry Inside Room
Exterior
Garage Attached, Garage Door Opener, Garage Facing Front, Uncovered Parking Spaces 2+
Garage Spaces 3.0
Fence Wood
Utilities Available Public, Cable Available, Internet Available, Natural Gas Connected
Roof Type Tile
Topography Level,Trees Few
Street Surface Paved
Porch Uncovered Patio
Private Pool No
Building
Lot Description Auto Sprinkler F&R, Curb(s)/Gutter(s), Shape Regular
Story 1
Foundation Concrete
Builder Name Cresleigh
Sewer In & Connected, Public Sewer
Water Meter on Site, Public
Architectural Style Contemporary
Level or Stories One
Schools
Elementary Schools Rocklin Unified
Middle Schools Rocklin Unified
High Schools Rocklin Unified
School District Placer
Others
Senior Community No
Tax ID 373-060-019-000
Special Listing Condition None
Read Less Info
Want to know what your home might be worth? Contact us for a FREE valuation!

Our team is ready to help you sell your home for the highest possible price ASAP

Bought with Realty One Group Complete

Helping real estate be simple, fun and stress-free!






