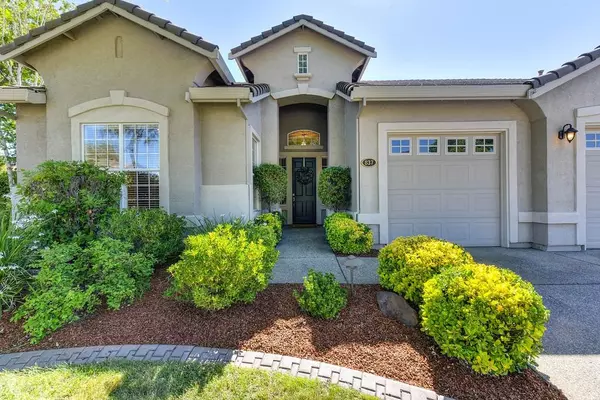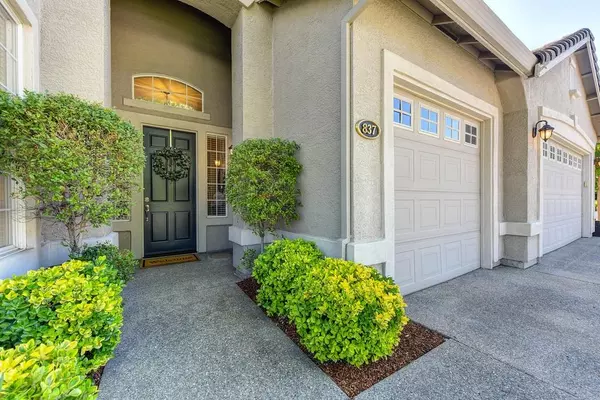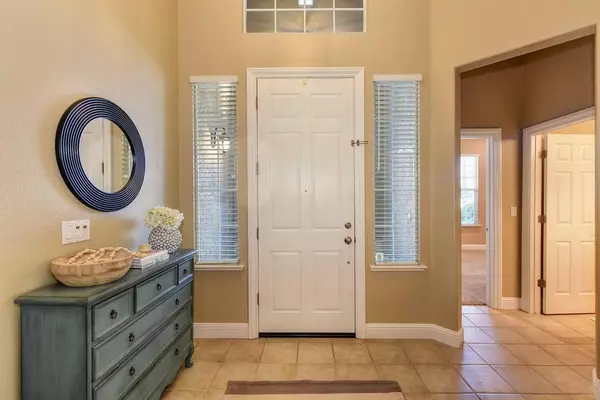$908,000
$825,000
10.1%For more information regarding the value of a property, please contact us for a free consultation.
4 Beds
3 Baths
2,497 SqFt
SOLD DATE : 06/19/2021
Key Details
Sold Price $908,000
Property Type Single Family Home
Sub Type Single Family Residence
Listing Status Sold
Purchase Type For Sale
Square Footage 2,497 sqft
Price per Sqft $363
Subdivision Prairie Oaks
MLS Listing ID 221061823
Sold Date 06/19/21
Bedrooms 4
Full Baths 3
HOA Y/N No
Originating Board MLS Metrolist
Year Built 2000
Lot Size 9,897 Sqft
Acres 0.2272
Property Description
Beautifully maintained Prairie Oaks single story featuring 4 bedrooms & 3 full bathrooms. Spacious floorplan w/vaulted ceilings throughout the living areas. Kitchen features an island looking on to the family room w/fireplace. An abundance of cabinets offer plenty of storage space. Nicely updated master bathroom w/granite tile counters, wainscoting, modernized shower surround, recently installed tile floors & dual sinks. 4th bedroom currently set up w/beautiful built ins & murphy bed making it the ideal home office or remove the built ins for a great in-law/guest space with full bath outside the door. Pool sized backyard w/shade trees, covered patio area, peaceful water feature, & nice sized side yard. 3-car garage w/finished floors & storage cabinets. Minutes to top rated Sandra Gallardo Elementary, community park, & Folsom's trail system. You'll love the established, well maintained, & tucked away neighborhood w/mature trees & nice sized lots. *See 3D Walkthrough*
Location
State CA
County Sacramento
Area 10630
Direction From E Bidwell & Blue Ravine - South on Blue Ravine - L on Riley - R on Russi - R on Duncan - L on Travis
Rooms
Family Room Cathedral/Vaulted
Master Bathroom Shower Stall(s), Double Sinks, Tub, Window
Master Bedroom Walk-In Closet
Living Room Cathedral/Vaulted
Dining Room Formal Area
Kitchen Breakfast Area, Pantry Closet, Granite Counter, Island w/Sink, Kitchen/Family Combo
Interior
Interior Features Cathedral Ceiling
Heating Central
Cooling Ceiling Fan(s), Central, Whole House Fan
Flooring Carpet, Tile
Fireplaces Number 1
Fireplaces Type Family Room, Gas Starter
Window Features Dual Pane Full
Appliance Gas Water Heater, Dishwasher, Disposal
Laundry Cabinets, Sink, Inside Area
Exterior
Parking Features Attached, Garage Facing Front, Interior Access
Garage Spaces 3.0
Fence Back Yard
Utilities Available Public, Natural Gas Connected
Roof Type Tile
Topography Level
Street Surface Paved
Porch Covered Patio
Private Pool No
Building
Lot Description Auto Sprinkler F&R, Corner, Curb(s)/Gutter(s), Street Lights
Story 1
Foundation Slab
Sewer In & Connected, Public Sewer
Water Meter on Site
Schools
Elementary Schools Folsom-Cordova
Middle Schools Folsom-Cordova
High Schools Folsom-Cordova
School District Sacramento
Others
Senior Community No
Tax ID 072-1710-040-0000
Special Listing Condition None
Read Less Info
Want to know what your home might be worth? Contact us for a FREE valuation!

Our team is ready to help you sell your home for the highest possible price ASAP

Bought with Keller Williams Realty Folsom
Helping real estate be simple, fun and stress-free!






