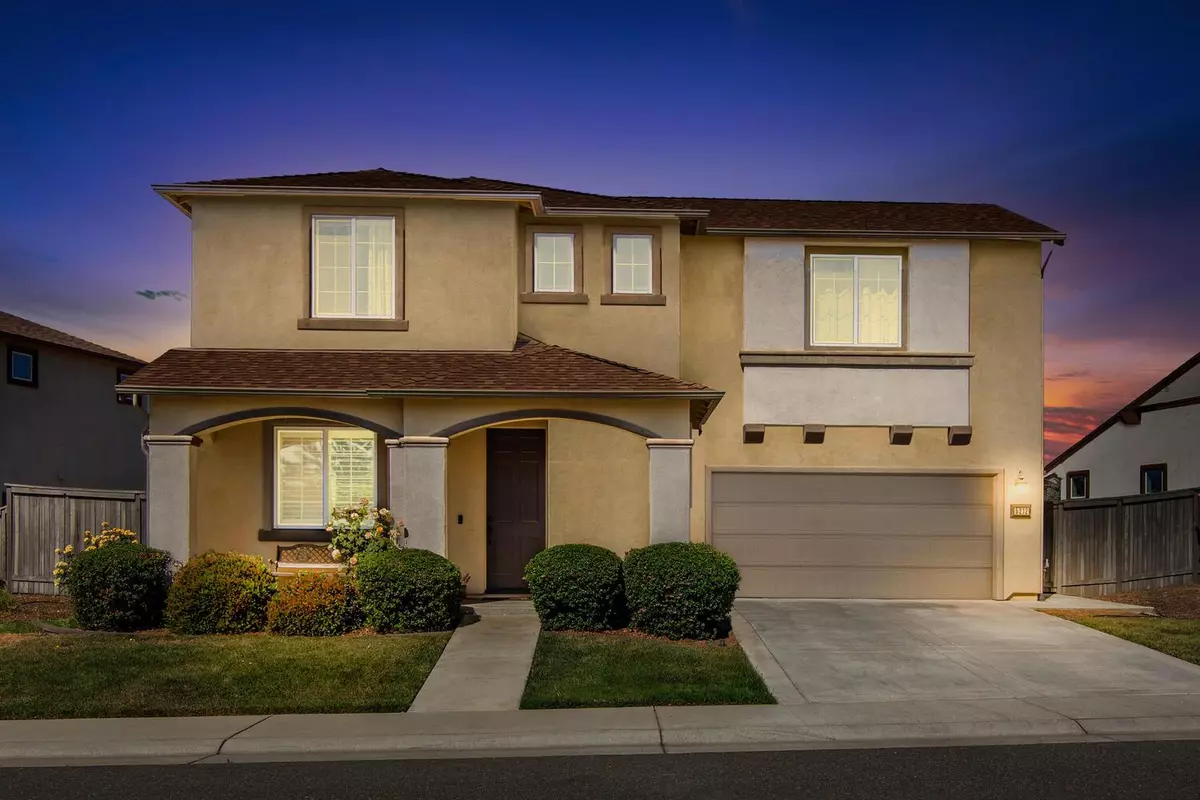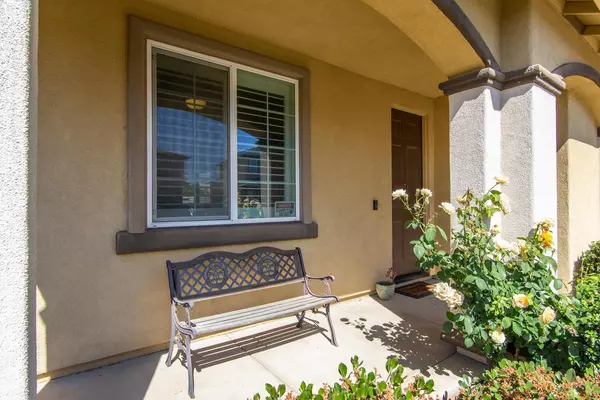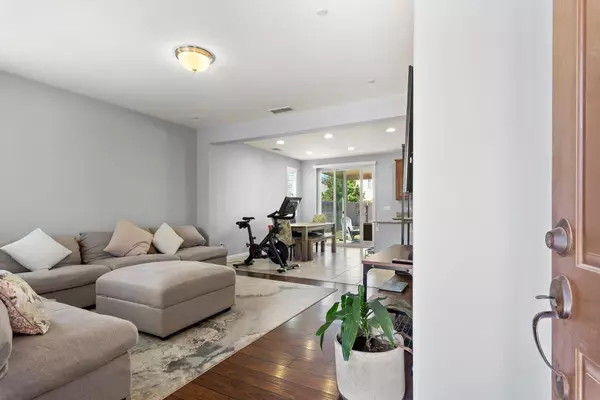$555,000
$498,888
11.2%For more information regarding the value of a property, please contact us for a free consultation.
3 Beds
3 Baths
1,749 SqFt
SOLD DATE : 06/18/2021
Key Details
Sold Price $555,000
Property Type Single Family Home
Sub Type Single Family Residence
Listing Status Sold
Purchase Type For Sale
Square Footage 1,749 sqft
Price per Sqft $317
Subdivision Kavala Ranch
MLS Listing ID 221051406
Sold Date 06/18/21
Bedrooms 3
Full Baths 2
HOA Y/N No
Originating Board MLS Metrolist
Year Built 2009
Lot Size 6,891 Sqft
Acres 0.1582
Property Description
Kavala Ranch charmer. Lennar built home with tasteful upgrades. Neutral paint throughout. Laminate flooring on main level and upstairs hallway. Open kitchen with island,stainless steel appliances and Granite countertops. Huge pantry with ample storage. All bedrooms are upstairs in addition to the laundry room. Upgraded interior doors and hardware. Plantation shutters were recently added. The master suite can accommodate large furniture with room to spare. Generously sized lot with plenty of room for a pool and potential RV/boat access. Newly installed patio cover with ceiling fan and light for outdoor enjoyment. Solar panels to keep the energy bills down. A must see! Truly a turn key home!
Location
State CA
County Sacramento
Area 10742
Direction Sunrise Blvd to Left on Kiefer Blvd to Left on Country Garden To Right on Dusty Rose Way.
Rooms
Family Room Great Room
Master Bathroom Shower Stall(s), Double Sinks, Soaking Tub
Master Bedroom Walk-In Closet, Sitting Area
Living Room Great Room
Dining Room Space in Kitchen
Kitchen Pantry Closet, Granite Counter, Island
Interior
Heating Central
Cooling Ceiling Fan(s), Central, MultiZone
Flooring Carpet, Laminate, Tile
Window Features Dual Pane Full
Appliance Free Standing Gas Range, Dishwasher, Disposal, Microwave
Laundry Upper Floor, Inside Room
Exterior
Parking Features Attached, Garage Door Opener, Garage Facing Front
Garage Spaces 2.0
Fence Back Yard, Fenced, Wood
Utilities Available Public
Roof Type Shingle,Composition
Topography Snow Line Below,Level
Street Surface Asphalt,Paved
Porch Front Porch, Covered Patio
Private Pool No
Building
Lot Description Auto Sprinkler Front, Street Lights, Landscape Front, Low Maintenance
Story 2
Foundation Slab
Builder Name Lennar
Sewer In & Connected, Public Sewer
Water Public
Architectural Style Mediterranean, Traditional
Level or Stories Two
Schools
Elementary Schools Elk Grove Unified
Middle Schools Elk Grove Unified
High Schools Elk Grove Unified
School District Sacramento
Others
Senior Community No
Tax ID 067-0730-082
Special Listing Condition None
Pets Allowed Yes
Read Less Info
Want to know what your home might be worth? Contact us for a FREE valuation!

Our team is ready to help you sell your home for the highest possible price ASAP

Bought with RE/MAX Gold Sierra Oaks

Helping real estate be simple, fun and stress-free!






