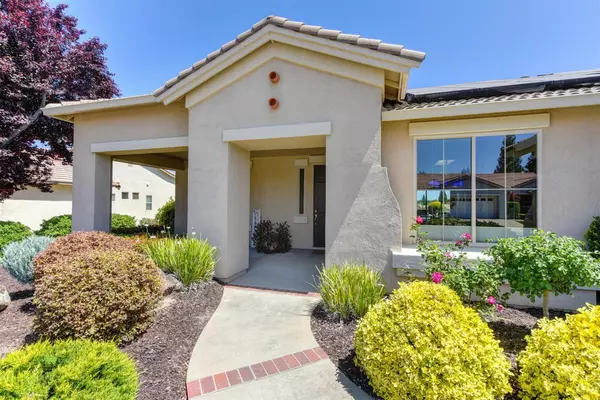$900,000
$798,000
12.8%For more information regarding the value of a property, please contact us for a free consultation.
2 Beds
2 Baths
2,025 SqFt
SOLD DATE : 06/09/2021
Key Details
Sold Price $900,000
Property Type Single Family Home
Sub Type Single Family Residence
Listing Status Sold
Purchase Type For Sale
Square Footage 2,025 sqft
Price per Sqft $444
Subdivision Sun City Lincoln Hills
MLS Listing ID 221046073
Sold Date 06/09/21
Bedrooms 2
Full Baths 2
HOA Fees $133/mo
HOA Y/N Yes
Originating Board MLS Metrolist
Year Built 2000
Lot Size 9,898 Sqft
Acres 0.2272
Property Description
Life is easy in this fabulous Golf Course residence! Exuding with space & tranquility, this desirable Annadel floor plan offers an open concept design w/ high ceilings and wall-to-wall windows that overlook a soothing water feature & picturesque fairway and Mill Pond. Other features include a luxurious master suite and walk-in closet, spacious guest bedroom, a large den with two desks and built-in office cabinets, closet organizing systems in both bedrooms. Chef's kitchen boasts all new stainless steel energy efficient appliances, center island & breakfast nook. This special property also has top-down bottom-up window shades, new carpet, fresh paint and new water heater. The over-sized 3-car garage comes complete with cabinets & epoxy finished flooring. Northeast facing rear yard for ideal sun exposure and comfortable outdoor entertainment. Spacious covered patio. All this, plus PRE-PAID leased SOLAR! Visit 1424dappledawnlane.com for Video Tour, photos & more info!
Location
State CA
County Placer
Area 12206
Direction From Hwy 65, Exit Twelve Bridges, Left on Joiner Parkway. Right on to Del Webb Blvd. Left on to Cottage Rose. Left on Dapple Dawn to address.
Rooms
Master Bathroom Shower Stall(s), Double Sinks, Sunken Tub, Tile, Walk-In Closet, Window
Master Bedroom Ground Floor, Outside Access
Living Room Great Room, View
Dining Room Breakfast Nook, Dining Bar, Dining/Living Combo
Kitchen Breakfast Area, Pantry Cabinet, Ceramic Counter
Interior
Heating Central
Cooling Ceiling Fan(s), Central
Flooring Carpet, Tile, Wood
Window Features Dual Pane Full
Appliance Gas Cook Top, Dishwasher, Disposal, Double Oven
Laundry Ground Floor, Inside Room
Exterior
Parking Features Attached, Garage Door Opener, Garage Facing Front, Golf Cart
Garage Spaces 3.0
Fence None
Pool Common Facility
Utilities Available Public, Solar, Underground Utilities, Natural Gas Connected
Amenities Available Pool, Clubhouse, Recreation Facilities, Gym
View Golf Course, Water
Roof Type Tile
Topography Level
Street Surface Paved
Porch Front Porch, Covered Patio
Private Pool Yes
Building
Lot Description Adjacent to Golf Course, Auto Sprinkler F&R, Curb(s)/Gutter(s), Shape Regular, Street Lights, Landscape Back, Landscape Front
Story 1
Foundation Slab
Builder Name Del Webb
Sewer In & Connected
Water Meter on Site, Public
Architectural Style Cape Cod, Traditional
Level or Stories One
Schools
Elementary Schools Western Placer
Middle Schools Western Placer
High Schools Western Placer
School District Placer
Others
HOA Fee Include Pool
Senior Community Yes
Restrictions Age Restrictions,Exterior Alterations,Tree Ordinance
Tax ID 331-150-003-000
Special Listing Condition None
Pets Allowed Yes
Read Less Info
Want to know what your home might be worth? Contact us for a FREE valuation!

Our team is ready to help you sell your home for the highest possible price ASAP

Bought with J Thomas Realty
Helping real estate be simple, fun and stress-free!






