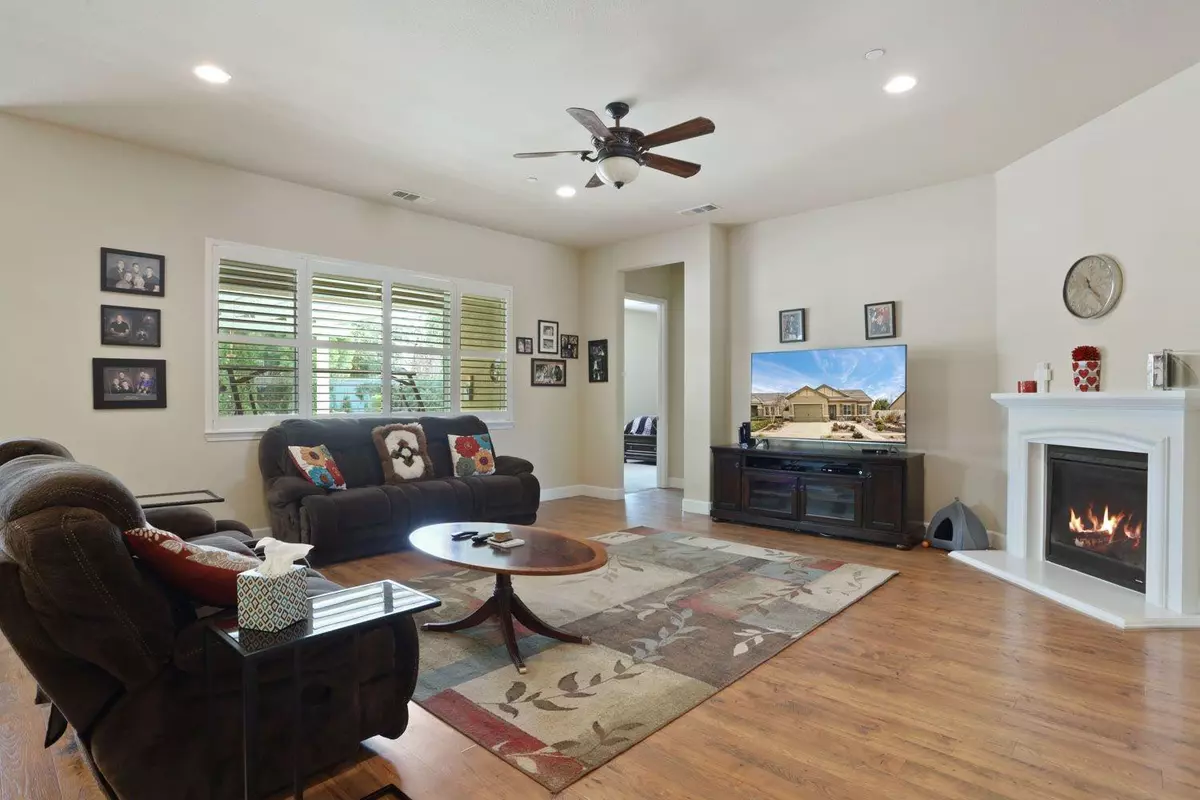$594,000
$593,500
0.1%For more information regarding the value of a property, please contact us for a free consultation.
3 Beds
2 Baths
2,019 SqFt
SOLD DATE : 05/23/2021
Key Details
Sold Price $594,000
Property Type Single Family Home
Sub Type Single Family Residence
Listing Status Sold
Purchase Type For Sale
Square Footage 2,019 sqft
Price per Sqft $294
Subdivision Del Webb
MLS Listing ID 221001312
Sold Date 05/23/21
Bedrooms 3
Full Baths 2
HOA Fees $170/mo
HOA Y/N Yes
Originating Board MLS Metrolist
Year Built 2014
Lot Size 8,930 Sqft
Acres 0.205
Property Description
Don't miss this opportunity to own a home in Beautiful Del Webb 55+ Adult Community. This home as well as the community has everything you are looking for. It features a backyard with a most inviting water feature, raised vegetable gardens and no work maintenance yard, both front and back. At 2,000+ sq ft. the home has so much to offer, its open floor concept and huge Kitchen family room combo. The beautiful hardwood floors, indoor laundry room, dual pane windows, stainless steel appliances and a large island with, extended counter and cabinets in dining area. All adds up to a home to enjoy with a few or many friends and family members. The wine bar with built in wine cooler, over sized garage and overhead garage storage, Plantation shutters, water softener, filtering system, security doors both front and back makes the value of this home worth every dime. With a low monthly cost leased solar, the savings just keep adding up. Don't wait for this home to pass you up - Call today!
Location
State CA
County San Joaquin
Area 20506
Direction Union Rd.>Del Webb Blvd.>Bellchase Dr.>Abbey Mist St.>Maple Grove > Roseberry Ave.
Rooms
Master Bedroom Walk-In Closet
Living Room Great Room
Dining Room Space in Kitchen
Kitchen Granite Counter, Island w/Sink, Kitchen/Family Combo
Interior
Heating Central, Fireplace Insert, Fireplace(s)
Cooling Ceiling Fan(s), Central
Flooring Carpet, Laminate, Tile
Appliance Dishwasher, Disposal, Microwave, Self/Cont Clean Oven
Laundry Cabinets, Electric, Inside Room
Exterior
Parking Features 24'+ Deep Garage, Attached, Garage Door Opener, Garage Facing Front
Garage Spaces 2.0
Fence Back Yard
Utilities Available Public, Cable Available
Amenities Available Barbeque, Playground, Pool, Clubhouse, Park
Roof Type Tile
Private Pool No
Building
Lot Description Curb(s)/Gutter(s), Street Lights
Story 1
Foundation Slab
Sewer In & Connected, Public Sewer
Water Meter on Site, Public
Schools
Elementary Schools Manteca Unified
Middle Schools Manteca Unified
High Schools Manteca Unified
School District San Joaquin
Others
HOA Fee Include MaintenanceGrounds, Pool
Senior Community Yes
Tax ID 204-310-05
Special Listing Condition None
Pets Allowed Cats OK, Dogs OK
Read Less Info
Want to know what your home might be worth? Contact us for a FREE valuation!

Our team is ready to help you sell your home for the highest possible price ASAP

Bought with PMZ Real Estate

Helping real estate be simple, fun and stress-free!






