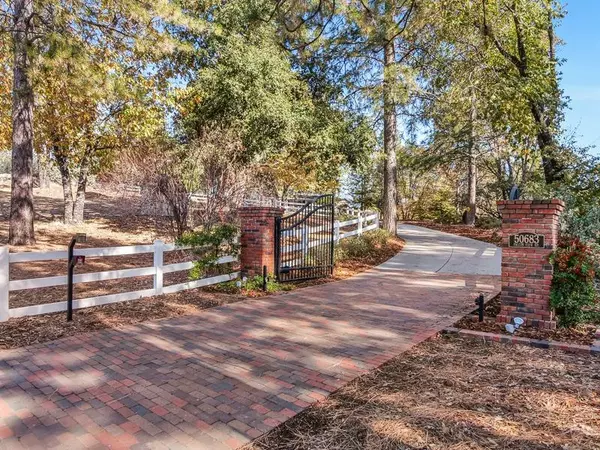$1,390,000
$1,390,000
For more information regarding the value of a property, please contact us for a free consultation.
6 Beds
5 Baths
4,500 SqFt
SOLD DATE : 05/14/2021
Key Details
Sold Price $1,390,000
Property Type Single Family Home
Sub Type Single Family Residence
Listing Status Sold
Purchase Type For Sale
Square Footage 4,500 sqft
Price per Sqft $308
MLS Listing ID 20070186
Sold Date 05/14/21
Bedrooms 6
Full Baths 5
HOA Y/N No
Originating Board MLS Metrolist
Year Built 1994
Lot Size 2.930 Acres
Acres 2.93
Property Description
Gorgeous Colonial Farmhouse with stunning views of the Sierra Nevada Mountains. The living room & adjoining family room offer space for families to host large gatherings. Kitchen features granite counters, tile backsplash, barstool seating, accent lighting, among other high-end finishes. Adjacent to the kitchen are 2 dining spaces, oversized pantry, mudroom, bathroom & large utility room. Upstairs you'll find 2 spacious secondary rooms, large storage room, designated library, remodeled hall bathroom, & Master suite. Master retreat offers amazing views, custom built-ins, & a stunning remodeled bathroom. Master bath includes dual sinks, tub, large walk in shower, & large walk- in closet. Loft has 2 bedrooms 1 remodeled bath, skylights for viewing the stars, & private living area. Daylight basement/private apartment with kitchenette, Bedroom, Bathroom, & home office. Fenced yard protects fruit trees, raised garden beds, & hen house.
Location
State CA
County Madera
Area 23001
Direction From HWY 41 Turn Right on Road 420, Left on Falcon View, Home will be on the left hand side. DRIVE SLOWLY.
Rooms
Master Bathroom Double Sinks, Shower Stall(s), Tile, Tub, Walk-In Closet
Master Bedroom Outside Access, Sitting Area, Sitting Room, Walk-In Closet 2+
Dining Room Breakfast Nook, Formal Room
Kitchen Pantry Closet
Interior
Interior Features Skylight(s)
Heating Central
Cooling Central
Flooring Carpet, Tile, Wood
Fireplaces Number 1
Fireplaces Type Family Room, Wood Burning
Appliance Compactor, Dishwasher, Disposal, Gas Cook Top, Hood Over Range, Microwave, Plumbed For Ice Maker
Laundry Cabinets, Inside Area, Sink
Exterior
Parking Features RV Possible
Garage Spaces 3.0
Pool Built-In, On Lot
Utilities Available Propane
View Special
Roof Type Composition
Topography Trees Many
Street Surface Paved
Porch Back Porch, Covered Deck, Front Porch, Uncovered Deck, Wrap Around Porch
Private Pool Yes
Building
Lot Description Dead End, Street Lights
Story 2
Foundation Raised
Sewer Septic System
Water Well
Architectural Style Colonial
Level or Stories MultiSplit
Schools
Elementary Schools Other
Middle Schools Other
High Schools Other
School District Madera
Others
Senior Community No
Tax ID 066-160-081
Special Listing Condition None
Read Less Info
Want to know what your home might be worth? Contact us for a FREE valuation!

Our team is ready to help you sell your home for the highest possible price ASAP

Bought with Christie's International Real Estate Sereno

Helping real estate be simple, fun and stress-free!






