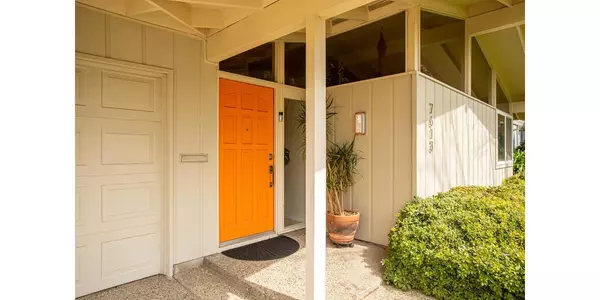$625,000
$625,000
For more information regarding the value of a property, please contact us for a free consultation.
3 Beds
2 Baths
1,794 SqFt
SOLD DATE : 05/07/2021
Key Details
Sold Price $625,000
Property Type Single Family Home
Sub Type Single Family Residence
Listing Status Sold
Purchase Type For Sale
Square Footage 1,794 sqft
Price per Sqft $348
Subdivision Eastridge
MLS Listing ID 221023372
Sold Date 05/07/21
Bedrooms 3
Full Baths 2
HOA Y/N No
Originating Board MLS Metrolist
Year Built 1975
Lot Size 8,276 Sqft
Acres 0.19
Lot Dimensions 69x113x69x120
Property Description
Check out this classic Streng mid-century modern... you will be bathed in light from walls of windows featuring clerestory windows brightening the large rooms with their vaulted ceilings for that spacious open feeling. Living and dining rooms are in the front of the home while the greatroom (kitchen/ family room)are at the back of the home overlooking the sparkling pool & spa which is set in a lush tropical paradise. Take your time to explore this home and all it has to offers. Primary bedroom features french doors out to the spa & pool and a beautiful view and full wall of mirrored closet space. Ensuite bath features a whirlpool tub. 2nd bedroom also features french doors out to a private patio and access to the lush bkyd.Kitchen is well planned, features a built-in refrigerator and because it is open to the familyroom keeps the cook in the party!!Don't miss the garage w/its loft storage that keeps the typical clutter out of the car space--check it out. And did we mention the RV space
Location
State CA
County Sacramento
Area 10610
Direction Hwy 50 to north on Sunrise Blvd, left Madison Ave, right Mariposa, right on Northeast circle.
Rooms
Family Room Cathedral/Vaulted, Great Room, View
Guest Accommodations No
Master Bathroom Double Sinks, Jetted Tub, Tub w/Shower Over, Window
Master Bedroom 14x14 Closet, Ground Floor, Outside Access
Bedroom 2 14x10
Bedroom 3 12x11
Living Room 19x14 Cathedral/Vaulted
Dining Room 11x10 Dining/Living Combo, Formal Area
Kitchen 17x7 Pantry Cabinet, Granite Counter, Island, Kitchen/Family Combo
Family Room 17x15
Interior
Interior Features Cathedral Ceiling, Storage Area(s)
Heating Central, Fireplace(s), Natural Gas
Cooling Ceiling Fan(s), Central
Flooring Carpet, Laminate, Tile
Fireplaces Number 1
Fireplaces Type Family Room, Gas Log
Window Features Dual Pane Partial,Window Coverings,Window Screens
Appliance Built-In Electric Oven, Gas Water Heater, Hood Over Range, Dishwasher, Disposal, Microwave, Plumbed For Ice Maker, Self/Cont Clean Oven, Electric Cook Top
Laundry Cabinets, Electric, Gas Hook-Up, Ground Floor, Inside Room
Exterior
Parking Features Attached, RV Access, RV Storage, Garage Door Opener, Garage Facing Front
Garage Spaces 2.0
Fence Back Yard, Cross Fenced, Fenced
Pool Built-In, On Lot, Gunite Construction
Utilities Available Public, Dish Antenna, Natural Gas Connected
Roof Type Composition
Topography Lot Grade Varies,Trees Few
Street Surface Paved
Porch Front Porch, Uncovered Patio
Private Pool Yes
Building
Lot Description Auto Sprinkler F&R, Curb(s)/Gutter(s), Street Lights, Landscape Back, Landscape Front, Low Maintenance
Story 1
Foundation Concrete, Slab
Builder Name Streng
Sewer In & Connected
Water Meter on Site, Water District, Public
Architectural Style Mid-Century, Modern/High Tech, Ranch, Contemporary
Level or Stories One
Schools
Elementary Schools San Juan Unified
Middle Schools San Juan Unified
High Schools San Juan Unified
School District Sacramento
Others
Senior Community No
Tax ID 233-0070-077-0000
Special Listing Condition None
Read Less Info
Want to know what your home might be worth? Contact us for a FREE valuation!

Our team is ready to help you sell your home for the highest possible price ASAP

Bought with Coldwell Banker Realty
Helping real estate be simple, fun and stress-free!






