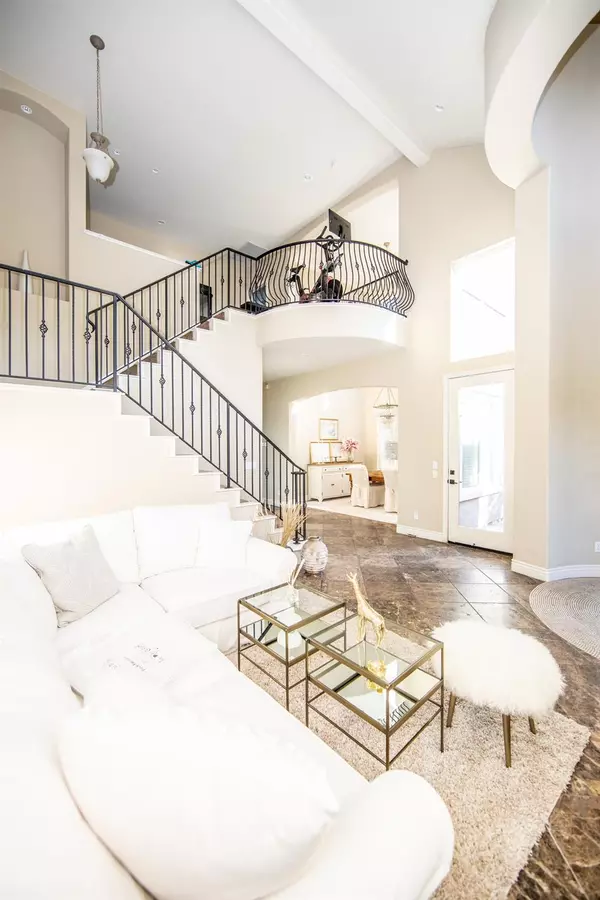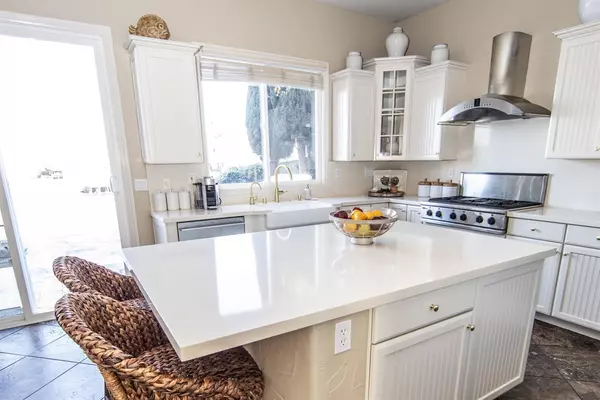$837,500
$875,000
4.3%For more information regarding the value of a property, please contact us for a free consultation.
3 Beds
4 Baths
2,857 SqFt
SOLD DATE : 05/02/2021
Key Details
Sold Price $837,500
Property Type Single Family Home
Sub Type Single Family Residence
Listing Status Sold
Purchase Type For Sale
Square Footage 2,857 sqft
Price per Sqft $293
MLS Listing ID 221003818
Sold Date 05/02/21
Bedrooms 3
Full Baths 3
HOA Fees $260/qua
HOA Y/N Yes
Originating Board MLS Metrolist
Year Built 2002
Lot Size 8,494 Sqft
Acres 0.195
Property Description
Luxury,Beauty,Lakefront & Efficiency.PV Solar, Energy Efficiency and Upgrades all located inside Gated Brookside CC.2.5 KW solar system integrated into the tile roof, no solar panels! Energy Efficient Tankless Water Heater. Upgraded R-49 Attic Insulation for extra home comfort. On Demand Hot Water Metland Pump - Conserve water, and convenience of hot water on demand! Upgraded Gourmet Kitchen, quartz counters, new appliances, new cabinets, GE Monogram Sub Zero refrigerator. Wet Bar with wine cooler, Private Balcony overlooking the lake from Master Bedroom Suite. Master bath remodel includes soaking tub and walk in oversized marble shower. 11' x 11' 4th bedroom option in plan. Built-in outdoor BBQ/gas burner & fire conversation pit on Patio, perfect for entertaining. Cozy,but large enough backyard for small gatherings.Steps to a private boat dock. Finished 3 car tandem Garage with custom cabinets and Epoxy floor. Too many upgraded features to mention!
Location
State CA
County San Joaquin
Area 20703
Direction March Lane to Saint Andrews, through the guarded gate shack. Right turn onto Saint Andrews, home will be on the left.
Rooms
Master Bathroom Shower Stall(s), Double Sinks, Tub, Walk-In Closet
Master Bedroom Balcony, Sitting Room, Walk-In Closet
Living Room Cathedral/Vaulted
Dining Room Breakfast Nook, Formal Room, Space in Kitchen, Dining/Living Combo
Kitchen Breakfast Area, Pantry Closet, Quartz Counter, Island
Interior
Interior Features Formal Entry, Wet Bar
Heating Central
Cooling Central
Flooring Tile
Fireplaces Number 1
Fireplaces Type Family Room
Equipment Central Vacuum
Window Features Dual Pane Full
Appliance Built-In Refrigerator, Ice Maker, Dishwasher, Disposal, Tankless Water Heater, Wine Refrigerator
Laundry Cabinets, Inside Room
Exterior
Exterior Feature Balcony, BBQ Built-In, Entry Gate, Fire Pit
Parking Features Attached, Tandem Garage
Garage Spaces 3.0
Utilities Available Public, Solar
Amenities Available Pool, Clubhouse, Tennis Courts
View Lake
Roof Type Tile
Private Pool No
Building
Lot Description Close to Clubhouse, Gated Community, Lake Access, Street Lights
Story 2
Foundation Slab
Builder Name Grupe Homes
Sewer In & Connected
Water Public
Architectural Style Mediterranean
Level or Stories Two
Schools
Elementary Schools Lincoln Unified
Middle Schools Lincoln Unified
High Schools Lincoln Unified
School District San Joaquin
Others
HOA Fee Include Security, Pool
Senior Community No
Tax ID 118-470-14
Special Listing Condition None
Read Less Info
Want to know what your home might be worth? Contact us for a FREE valuation!

Our team is ready to help you sell your home for the highest possible price ASAP

Bought with RE/MAX Accord

Helping real estate be simple, fun and stress-free!






