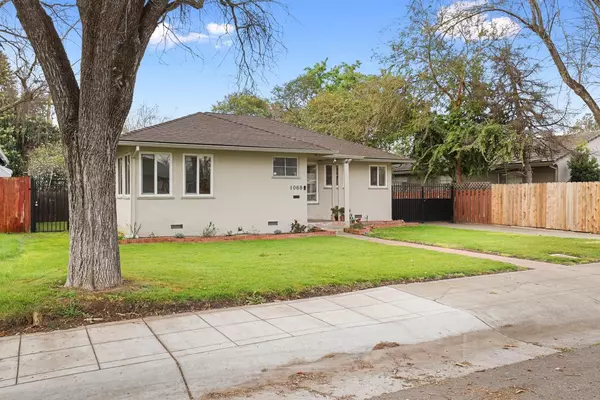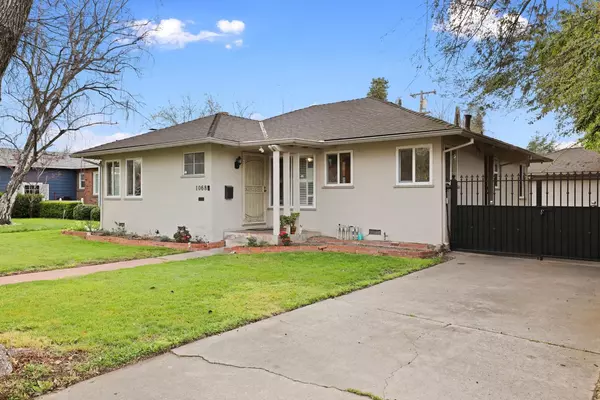$348,000
$345,000
0.9%For more information regarding the value of a property, please contact us for a free consultation.
2 Beds
1 Bath
1,125 SqFt
SOLD DATE : 04/28/2021
Key Details
Sold Price $348,000
Property Type Single Family Home
Sub Type Single Family Residence
Listing Status Sold
Purchase Type For Sale
Square Footage 1,125 sqft
Price per Sqft $309
MLS Listing ID 221021732
Sold Date 04/28/21
Bedrooms 2
Full Baths 1
HOA Y/N No
Originating Board MLS Metrolist
Year Built 1947
Lot Size 6,752 Sqft
Acres 0.155
Property Description
Welcome to Country Club Blvd, the desirable UOP area and just minutes from miracle mile! Seller has made so many improvements here, and offers to you a cozy home to call your own! Features include updated flooring in the kitchen, laundry room, and bathroom, which gives it a real sharp and modern look, and has also updated the HVAC system, thermostat, and dual pane windows for added energy efficiency. Dishwasher, range hood, kitchen faucet, and garbage disposal are also recently updated, making this kitchen ready for all of your entertainment needs! Step outside and explore all the space you have for gardening, storage, and relaxing after a long day. This home is designed with comfort and convenience in mind, So make sure you don't miss out!
Location
State CA
County San Joaquin
Area 20701
Direction Pershing to S. country club.
Rooms
Living Room Other
Dining Room Dining/Living Combo
Kitchen Granite Counter, Tile Counter
Interior
Heating Central
Cooling Central
Flooring Laminate
Fireplaces Number 1
Fireplaces Type Living Room
Laundry Inside Area
Exterior
Parking Features Detached
Garage Spaces 2.0
Utilities Available Public, Natural Gas Connected
Roof Type Composition
Private Pool No
Building
Lot Description Landscape Back, Landscape Front
Story 1
Foundation Raised
Sewer In & Connected
Water Public
Schools
Elementary Schools Stockton Unified
Middle Schools Stockton Unified
High Schools Stockton Unified
School District San Joaquin
Others
Senior Community No
Tax ID 113-082-02
Special Listing Condition None
Read Less Info
Want to know what your home might be worth? Contact us for a FREE valuation!

Our team is ready to help you sell your home for the highest possible price ASAP

Bought with Lifestyle Realty

Helping real estate be simple, fun and stress-free!






