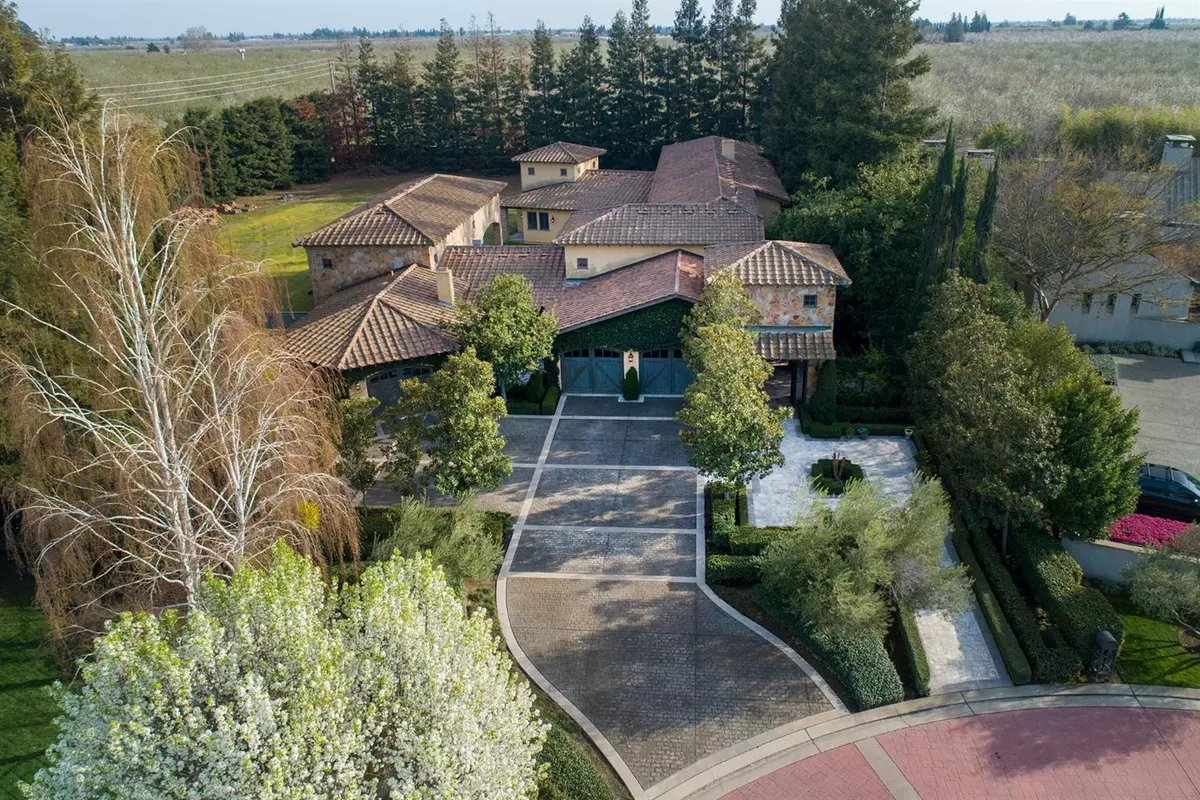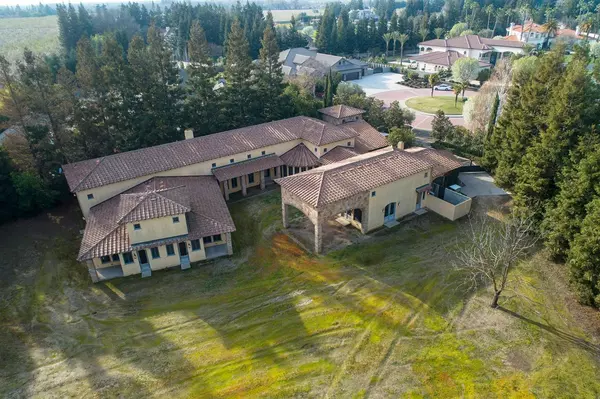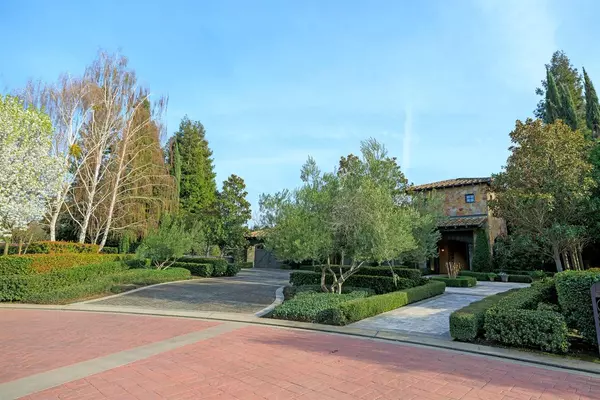$2,020,000
$2,100,000
3.8%For more information regarding the value of a property, please contact us for a free consultation.
4 Beds
5 Baths
5,881 SqFt
SOLD DATE : 04/28/2021
Key Details
Sold Price $2,020,000
Property Type Single Family Home
Sub Type Single Family Residence
Listing Status Sold
Purchase Type For Sale
Square Footage 5,881 sqft
Price per Sqft $343
Subdivision Rancho Del Rio
MLS Listing ID 221013120
Sold Date 04/28/21
Bedrooms 4
Full Baths 4
HOA Fees $375/mo
HOA Y/N Yes
Originating Board MLS Metrolist
Year Built 2007
Lot Size 1.000 Acres
Acres 1.0
Property Description
Stunning custom built Italian Villa in the gated community Rancho Del Rio. Original owner. Spacious single story home with 3 bedrooms 4.5 baths, guest bedrooms are suites with full baths and walk in closets and two large and separate master bathrooms. large island kitchen with a 9 burner gas range, double gas ovens, one electric oven, 2 micro-waves, built in coffee maker and steam cooker, two sinks, built in refrigerator and built in nook. Bonus/game room could easily be a 4th bedroom as there is a full bath just off the room. Additionally, nice office with custom built ins. Wet bar, formal dining and informal area, fireplace is a masterpiece. Over nearly 5900 feet, quality construction, massive beams, lots of glass, tiled floors, media room, huge but unfinished backyard that would fit pool and tennis court, property has a well. Miele appliances. Two 50 gallon water tanks, radiant heated floors.
Location
State CA
County Stanislaus
Area 20117
Direction Country Club Drive to the gates at Rancho Del Rio.
Rooms
Master Bathroom Shower Stall(s), Double Sinks, Stone, Tub, Multiple Shower Heads, Walk-In Closet 2+, Radiant Heat, Window
Master Bedroom Ground Floor, Outside Access
Living Room Cathedral/Vaulted, Open Beam Ceiling
Dining Room Breakfast Nook, Dining Bar, Space in Kitchen, Dining/Living Combo, Formal Area
Kitchen Breakfast Area, Pantry Closet, Slab Counter, Island, Stone Counter
Interior
Interior Features Cathedral Ceiling, Formal Entry, Open Beam Ceiling, Wet Bar
Heating Central, Radiant Floor, Fireplace(s), Gas, MultiUnits, MultiZone, Natural Gas
Cooling Central, MultiUnits, MultiZone
Flooring Stone, Tile
Fireplaces Number 2
Fireplaces Type Living Room, Wood Burning, Gas Starter
Equipment Central Vacuum, Water Cond Equipment Owned
Window Features Dual Pane Full
Appliance Free Standing Gas Oven, Built-In Electric Oven, Free Standing Gas Range, Gas Cook Top, Built-In Gas Range, Gas Water Heater, Built-In Refrigerator, Compactor, Dishwasher, Disposal, Microwave, Double Oven, Self/Cont Clean Oven, Warming Drawer
Laundry Cabinets, Sink, Ground Floor, Inside Room
Exterior
Exterior Feature Fireplace, Uncovered Courtyard, Entry Gate
Parking Features 1/2 Car Space, 24'+ Deep Garage, Boat Storage, RV Access, RV Garage Detached, Garage Door Opener, Garage Facing Front, Golf Cart
Garage Spaces 4.0
Fence Back Yard, Fenced
Utilities Available Public, Cable Available, DSL Available, Underground Utilities, Internet Available, Natural Gas Connected
Amenities Available None
Roof Type Cement,Tile
Topography Level
Street Surface Paved
Porch Front Porch, Uncovered Patio
Private Pool No
Building
Lot Description Auto Sprinkler Front, Cul-De-Sac, Curb(s)/Gutter(s), Dead End, River Access, Shape Irregular, Gated Community, Landscape Front, Low Maintenance
Story 1
Foundation ConcretePerimeter, Raised
Sewer Other
Water Meter on Site, Well, Public
Architectural Style Mediterranean
Schools
Elementary Schools Stanislaus Union
Middle Schools Stanislaus Union
High Schools Modesto City
School District Stanislaus
Others
HOA Fee Include Insurance
Senior Community No
Tax ID 004-089-007
Special Listing Condition None
Read Less Info
Want to know what your home might be worth? Contact us for a FREE valuation!

Our team is ready to help you sell your home for the highest possible price ASAP

Bought with PMZ Real Estate

Helping real estate be simple, fun and stress-free!






