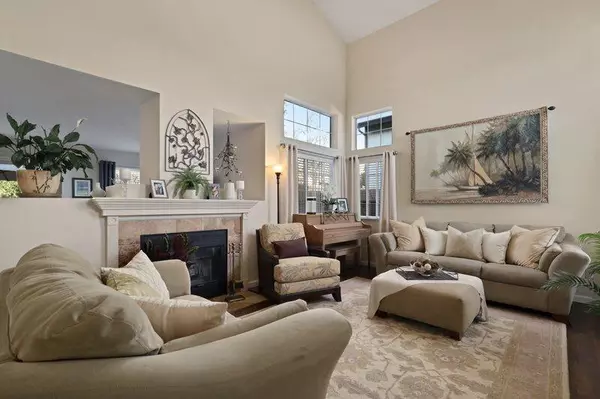$478,100
$460,000
3.9%For more information regarding the value of a property, please contact us for a free consultation.
4 Beds
3 Baths
2,060 SqFt
SOLD DATE : 04/22/2021
Key Details
Sold Price $478,100
Property Type Single Family Home
Sub Type Single Family Residence
Listing Status Sold
Purchase Type For Sale
Square Footage 2,060 sqft
Price per Sqft $232
Subdivision California Homestead
MLS Listing ID 221010221
Sold Date 04/22/21
Bedrooms 4
Full Baths 2
HOA Y/N No
Originating Board MLS Metrolist
Year Built 1990
Lot Size 4,500 Sqft
Acres 0.1033
Property Description
Astonishing 4 bedroom/2.5 bath home that will amaze you when you enter! This impeccably maintained masterpiece pairs modern design & tasteful upgrades w/ amazing location & beautifully designed backyard to make it the home of your dreams! Welcomed into the home by the formal family room, you will immediately be mesmerized by the stunning flooring & open floor plan centered around a majestic 2 way fireplace! The openness continues into the entertainers kitchen built around a large eat up island that overlooks both the spacious living room & out to the wonderful backyard! The kitchen is highlighted by stainless appliances, white cabinets w/ beautiful hardware and a built in wine rack! The entire home has been designed with a modern eye and shows throughout! Upstairs you will find 3 additional bedrooms & a master suite that centers around a sparkling master bathroom! The backyard oasis offers a wonderful tranquility away from the rest of the world! This is what you've been looking for!!
Location
State CA
County Sacramento
Area 10843
Direction From North Loop At Diane Dr. Take Diane Dr. to address
Rooms
Master Bathroom Closet, Shower Stall(s), Double Sinks, Tile, Tub, Window
Master Bedroom Closet
Living Room Cathedral/Vaulted, Great Room
Dining Room Formal Room
Kitchen Pantry Closet, Island, Tile Counter
Interior
Interior Features Cathedral Ceiling
Heating Central
Cooling Central
Flooring Carpet, Laminate, Tile
Fireplaces Number 1
Fireplaces Type Living Room, Double Sided, Family Room
Window Features Dual Pane Full,Window Screens
Appliance Free Standing Gas Range, Dishwasher, Disposal, Microwave, Electric Water Heater, Free Standing Electric Oven
Laundry Cabinets, Inside Room
Exterior
Exterior Feature Dog Run
Parking Features Attached, Garage Door Opener, Garage Facing Front
Garage Spaces 2.0
Fence Back Yard, Wood
Utilities Available Public
Roof Type Shingle
Topography Level
Street Surface Paved
Porch Uncovered Deck
Private Pool No
Building
Lot Description Auto Sprinkler F&R, Curb(s)/Gutter(s), Shape Regular, Landscape Back, Landscape Front, Low Maintenance
Story 2
Foundation Slab
Builder Name KB
Sewer In & Connected
Water Public
Architectural Style Contemporary
Schools
Elementary Schools Center Joint Unified
Middle Schools Center Joint Unified
High Schools Center Joint Unified
School District Sacramento
Others
Senior Community No
Tax ID 203-1130-018-0000
Special Listing Condition None
Read Less Info
Want to know what your home might be worth? Contact us for a FREE valuation!

Our team is ready to help you sell your home for the highest possible price ASAP

Bought with KW CA Premier - Sacramento
Helping real estate be simple, fun and stress-free!






