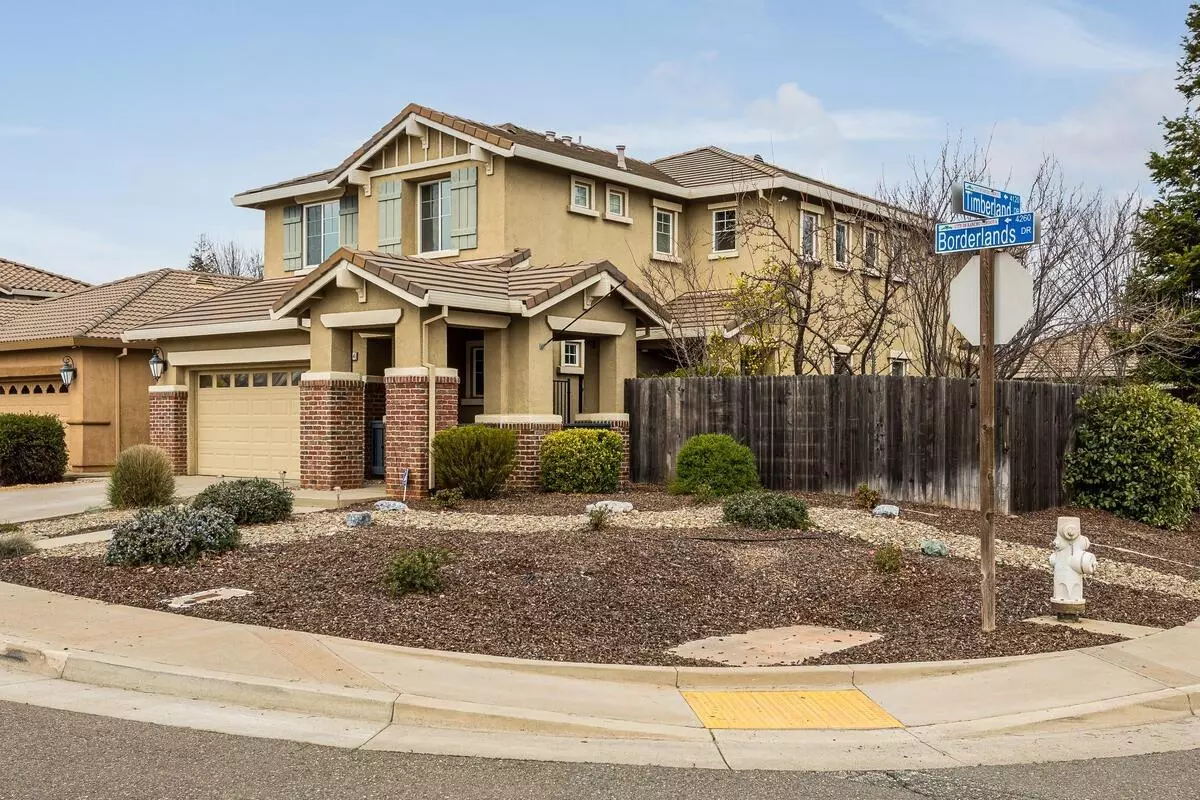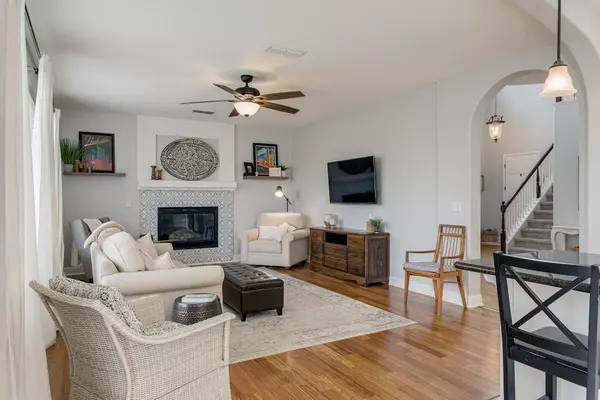$590,000
$585,000
0.9%For more information regarding the value of a property, please contact us for a free consultation.
3 Beds
3 Baths
2,590 SqFt
SOLD DATE : 03/31/2021
Key Details
Sold Price $590,000
Property Type Single Family Home
Sub Type Single Family Residence
Listing Status Sold
Purchase Type For Sale
Square Footage 2,590 sqft
Price per Sqft $227
Subdivision Sunridge Park
MLS Listing ID 221006397
Sold Date 03/31/21
Bedrooms 3
Full Baths 2
HOA Y/N No
Originating Board MLS Metrolist
Year Built 2008
Lot Size 8,455 Sqft
Acres 0.1941
Lot Dimensions 76x115x76x115
Property Description
Welcome to this beautiful, spacious 2 story in desirable Sunridge Park. This sought after Windsor plan is just what you were looking for. Dramatic 20' ceilings as you enter into the formal livingroom w/attached dining area. The greatroom encompasses the kitchen, family dining & familyroom all with a view of the backyard. Plus downstairs den/4th bdrm option & bath. Upstairs 2 bdrms with own full bath, a wonderful loft area and huge master bdrm & bath(check out the super large walk-in closet)! New carpet, kitchen appliances and hot water heater. Walking distance to the 7 acre Sunridge Park and just blocks from a new park under development. The Sunridge Park development is convenient to community shopping center offering Raley's grocery store, Walgreens, restaurants, gyms, salon and dentist's office. Easy access to Hwy 50 for commute or to escape to the Sierras. Plus within the highly sought after Elk Grove School District.
Location
State CA
County Sacramento
Area 10742
Direction Hwy 50, south on Sunrise Blvd, Left on Douglas, Rt Timberland...corner Timberland and Bodrderlands.
Rooms
Family Room Great Room
Master Bathroom Shower Stall(s), Double Sinks, Soaking Tub, Tile, Walk-In Closet
Master Bedroom 17x15
Bedroom 2 12x10
Bedroom 3 12x11
Bedroom 4 13x10
Living Room 19x13 Cathedral/Vaulted
Dining Room 13x10 Dining Bar, Dining/Family Combo, Dining/Living Combo, Formal Area
Kitchen 17x12 Granite Counter, Island, Kitchen/Family Combo
Family Room 18x14
Interior
Interior Features Cathedral Ceiling
Heating Central, Natural Gas
Cooling Ceiling Fan(s), Central
Flooring Carpet, Laminate, Tile
Fireplaces Number 1
Fireplaces Type Family Room, Gas Log
Window Features Dual Pane Full,Window Coverings,Window Screens
Appliance Free Standing Gas Range, Free Standing Refrigerator, Dishwasher, Disposal, Microwave, Plumbed For Ice Maker, Self/Cont Clean Oven
Laundry Cabinets, Sink, Electric, Gas Hook-Up, Upper Floor, Inside Room
Exterior
Parking Features Garage Facing Front
Garage Spaces 2.0
Fence Back Yard, Wood
Utilities Available Public, Internet Available, Natural Gas Connected
View Mountains
Roof Type Tile
Topography Level,Trees Few
Street Surface Paved
Porch Uncovered Patio
Private Pool No
Building
Lot Description Auto Sprinkler F&R, Corner, Curb(s)/Gutter(s), Landscape Back, Landscape Front, Low Maintenance
Story 2
Foundation Concrete, Slab
Builder Name Woodside
Sewer In & Connected
Water Meter Paid, Water District
Level or Stories Two
Schools
Elementary Schools Elk Grove Unified
Middle Schools Elk Grove Unified
High Schools Elk Grove Unified
School District Sacramento
Others
Senior Community No
Tax ID 067-0800-119-0000
Special Listing Condition Other
Read Less Info
Want to know what your home might be worth? Contact us for a FREE valuation!

Our team is ready to help you sell your home for the highest possible price ASAP

Bought with Intero Real Estate Services

Helping real estate be simple, fun and stress-free!






