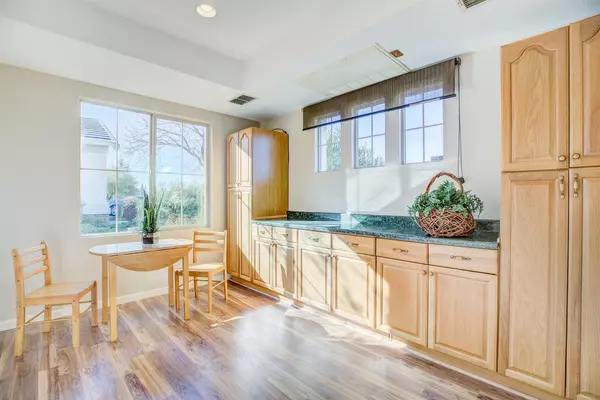$525,000
$525,000
For more information regarding the value of a property, please contact us for a free consultation.
2 Beds
2 Baths
1,639 SqFt
SOLD DATE : 03/25/2021
Key Details
Sold Price $525,000
Property Type Single Family Home
Sub Type Single Family Residence
Listing Status Sold
Purchase Type For Sale
Square Footage 1,639 sqft
Price per Sqft $320
Subdivision Sun City Lincoln Hills
MLS Listing ID 20075891
Sold Date 03/25/21
Bedrooms 2
Full Baths 2
HOA Fees $133/qua
HOA Y/N Yes
Originating Board MLS Metrolist
Year Built 2003
Lot Size 6,695 Sqft
Acres 0.1537
Property Description
You rarely see this incredibly unique Pinehill with Casita! Home has recently had a complete interior paint and all new laminate flooring installed throughout the ENTIRE home. Light, bright and open, you will love living in this special home. There are 2 bedrooms (possibly 3) in the main home and the casita could be used as another bedroom, craft room, workout room, office --- you name it. Great landscaping that comes alive in the spring when everything wakes up as you peak through the plantation shutters out to your completely covered patio to enjoy the outdoors. There is even space to plant a garden. A peaceful, quiet oasis in these crazy times!
Location
State CA
County Placer
Area 12206
Direction Del Webb Boulevard to Spring Valley. Turn on Spring Valley. Turn left on Hidden Hollow Lane. Property is on right hand side.
Rooms
Master Bathroom Shower Stall(s), Walk-In Closet, Window
Master Bedroom Ground Floor, Sitting Area
Dining Room Dining Bar, Dining/Family Combo
Kitchen Pantry Cabinet, Tile Counter
Interior
Interior Features Skylight Tube
Heating Central
Cooling Ceiling Fan(s), Central
Flooring Laminate
Window Features Dual Pane Full,Window Coverings
Appliance Free Standing Gas Range, Free Standing Refrigerator, Dishwasher, Disposal, Microwave, Plumbed For Ice Maker
Laundry Cabinets, Gas Hook-Up, Inside Room
Exterior
Parking Features Restrictions, Garage Door Opener, Garage Facing Front
Garage Spaces 2.0
Fence Back Yard, Wood
Pool Gunite Construction
Utilities Available Public, Cable Available, Solar, Internet Available, Natural Gas Connected
Amenities Available Barbeque, Pool, Clubhouse, Recreation Facilities, Exercise Room, Spa/Hot Tub, Tennis Courts, Park
Roof Type Cement,Tile
Topography Lot Sloped,Upslope
Porch Front Porch, Covered Patio
Private Pool Yes
Building
Lot Description Auto Sprinkler F&R, Secluded, Low Maintenance
Story 1
Foundation Slab
Builder Name Pulte
Sewer In & Connected
Water Public
Architectural Style Cape Cod
Schools
Elementary Schools Western Placer
Middle Schools Western Placer
High Schools Western Placer
School District Placer
Others
HOA Fee Include Pool
Senior Community Yes
Restrictions Age Restrictions,Exterior Alterations,Guests,Parking
Tax ID 333-180-002-000
Special Listing Condition Successor Trustee Sale
Read Less Info
Want to know what your home might be worth? Contact us for a FREE valuation!

Our team is ready to help you sell your home for the highest possible price ASAP

Bought with NextHome Cedar Street Realty

Helping real estate be simple, fun and stress-free!






