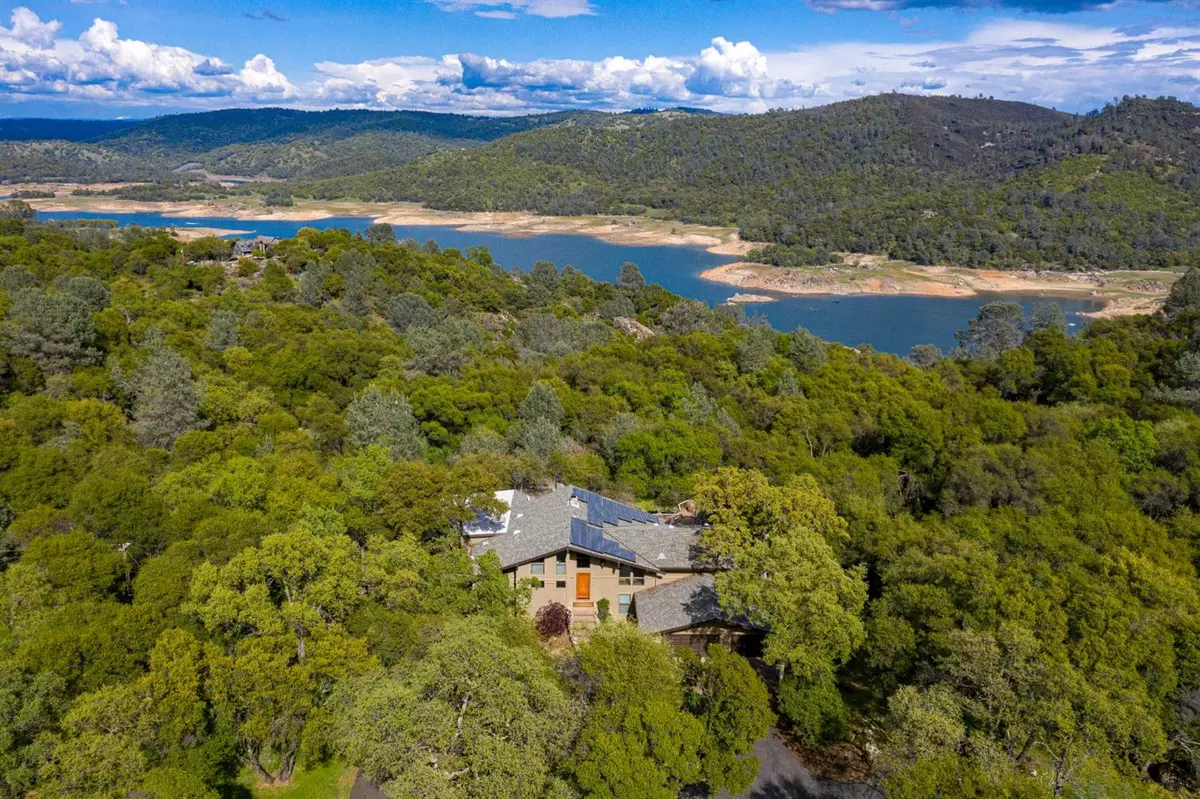$1,600,000
$1,760,000
9.1%For more information regarding the value of a property, please contact us for a free consultation.
4 Beds
4 Baths
4,015 SqFt
SOLD DATE : 03/19/2021
Key Details
Sold Price $1,600,000
Property Type Single Family Home
Sub Type Single Family Residence
Listing Status Sold
Purchase Type For Sale
Square Footage 4,015 sqft
Price per Sqft $398
MLS Listing ID 20025776
Sold Date 03/19/21
Bedrooms 4
Full Baths 4
HOA Y/N No
Originating Board MLS Metrolist
Year Built 1979
Lot Size 6.300 Acres
Acres 6.3
Property Description
Be entranced with this lakeside mid-century modern in sunny Loomis! This home sits on over 6 acres for privacy with an easement leading directly to the lakeside trails and offers house-wide views of Folsom Lake State Park. Inside, soaring wood beamed ceilings give the home a spacious feel and the modern kitchen is complete with Subzero appliances, honed carrera marble, and stunning hickory flooring. The living room is warmed by a large fireplace and is complete with access to the deck and a wet bar with a champagne sink. The home also includes an expansive master retreat with a wood-burning fireplace, two walkin closets, access to the deck, and access to the private outdoor enclave. Additionally a 1,500+/- SqFt outbuilding provides optimal space for car, boat, or RV storage. This one-of-a-kind home is simply a must see!
Location
State CA
County Placer
Area 12650
Direction Head west on US-50 W, use the left 3 lanes to turn left onto Howe Ave, use the left 2 lanes to turn left onto Folsom Blvd., left onto Notre Dame Drive, left onto Chestnut Hill Dr, left onto Lake Forest Drive
Rooms
Master Bathroom Double Sinks, Jetted Tub, Multiple Shower Heads, Shower Stall(s), Steam
Master Bedroom Outside Access, Sitting Area, Sitting Room, Walk-In Closet 2+
Dining Room Dining Bar, Dining/Living Combo, Formal Area, Space in Kitchen
Kitchen Stone Counter, Island, Kitchen/Family Combo, Pantry Cabinet, Pantry Closet
Interior
Interior Features Skylight(s), Wet Bar
Heating Central, Electric, MultiUnits, MultiZone, Radiant Floor, Solar w/Backup
Cooling Ceiling Fan(s), Central, MultiUnits, MultiZone
Flooring Stone, Wood
Fireplaces Number 4
Fireplaces Type Family Room, Living Room, See Remarks
Window Features Dual Pane Full,Low E Glass Full
Appliance Dishwasher, Disposal, Free Standing Electric Oven, Ice Maker, Microwave, Warming Drawer
Laundry Inside Room, Washer/Dryer Included
Exterior
Exterior Feature Fireplace
Parking Features Guest Parking Available
Garage Spaces 3.0
Utilities Available Electric
View Special
Roof Type Composition
Topography Level,Lot Sloped,Rock Outcropping,Trees Many
Street Surface Chip And Seal,Paved
Porch Covered Patio, Enclosed Patio, Uncovered Deck
Private Pool No
Building
Lot Description Dead End, Low Maintenance, Lake/River Access
Story 3
Foundation Raised, Slab
Sewer Sewer Connected, Sewer in Street
Water Well
Architectural Style Contemporary
Level or Stories MultiSplit
Schools
Elementary Schools Loomis Union
Middle Schools Loomis Union
High Schools Placer Union High
School District Placer
Others
Senior Community No
Tax ID 036-190-049-000
Special Listing Condition None
Read Less Info
Want to know what your home might be worth? Contact us for a FREE valuation!

Our team is ready to help you sell your home for the highest possible price ASAP

Bought with Keller Williams Realty
Helping real estate be simple, fun and stress-free!






