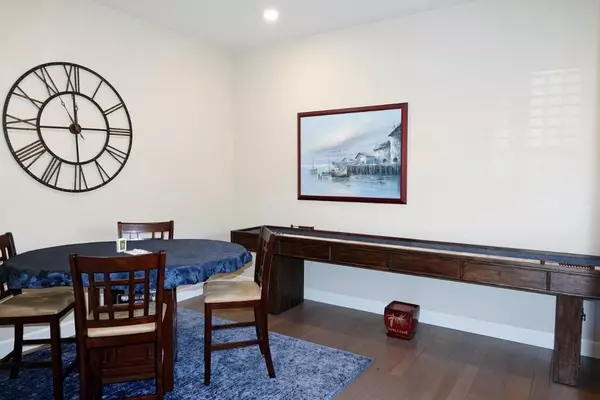$950,000
$873,000
8.8%For more information regarding the value of a property, please contact us for a free consultation.
3 Beds
3 Baths
3,108 SqFt
SOLD DATE : 03/10/2021
Key Details
Sold Price $950,000
Property Type Single Family Home
Sub Type Single Family Residence
Listing Status Sold
Purchase Type For Sale
Square Footage 3,108 sqft
Price per Sqft $305
Subdivision Blackstone
MLS Listing ID 221001903
Sold Date 03/10/21
Bedrooms 3
Full Baths 2
HOA Fees $139/mo
HOA Y/N Yes
Originating Board MLS Metrolist
Year Built 2015
Lot Size 0.290 Acres
Acres 0.29
Property Description
Sought after one story floor plan in desirable Blackstone. This home offers a winning combination of gorgeous curb-appeal, open concept floor plan & a very private & level backyard. The huge great room opens to a wonderful chef's kitchen with an imposing island & granite counters, quality stainless steel appliances, built-in refrigerator & an abundance of cabinets, extra storage & walk-in pantry. Stunning master with spacious walk-in closet, soaking tub & walk in shower, 2 large bedrooms with a Jack & Jill bathroom, and a game room/office/den that could be a potential 4th bedroom. Owned Solar, high ceilings, hardwood floors, plantation shutters, extended patio cover in outside California room with fireplace and TV. Backyard is nicely landscaped, has a garden area with raised beds, a dog run & a serene water feature. Home has access to the community clubhouse, fitness center, 3 pools, hot tub & lounge area. Upgraded & beautifully maintained, is a must see for any discriminating Buyer!
Location
State CA
County El Dorado
Area 12602
Direction Hwy 50 to Latrobe Rd exit. Head south on Latrobe Rd. Turn left on Clubview Dr, left on Blackstone Pkwy, right on Cornerstone Dr, right on Keystone Dr to property on your right.
Rooms
Family Room Great Room
Master Bathroom Shower Stall(s), Double Sinks, Tub, Walk-In Closet, Window
Dining Room Formal Room, Dining Bar, Dining/Family Combo, Space in Kitchen, Formal Area
Kitchen Breakfast Area, Butlers Pantry, Pantry Closet, Granite Counter, Island, Island w/Sink, Kitchen/Family Combo
Interior
Heating Central
Cooling Ceiling Fan(s), Central
Flooring Carpet, Tile, Wood
Fireplaces Number 1
Fireplaces Type Gas Log, See Remarks, Gas Piped
Window Features Dual Pane Full
Appliance Gas Cook Top, Built-In Refrigerator, Hood Over Range, Dishwasher, Disposal, Microwave, Double Oven, Tankless Water Heater
Laundry Cabinets, Laundry Closet, Sink, Inside Room
Exterior
Exterior Feature Fireplace, Dog Run
Parking Features Garage Door Opener
Garage Spaces 3.0
Fence Back Yard, Wood
Pool Built-In, Cabana, Common Facility, Fenced
Utilities Available Public, Cable Available, Solar, Natural Gas Connected
Amenities Available Pool, Clubhouse, Exercise Room, Spa/Hot Tub, Tennis Courts
Roof Type Tile
Topography Level
Street Surface Paved
Porch Covered Patio
Private Pool Yes
Building
Lot Description Auto Sprinkler F&R, Gated Community, Shape Regular
Story 1
Foundation Slab
Builder Name Lennar
Sewer In & Connected
Water Public
Architectural Style Contemporary
Level or Stories One
Schools
Elementary Schools Buckeye Union
Middle Schools Buckeye Union
High Schools El Dorado Union High
School District El Dorado
Others
HOA Fee Include Pool
Senior Community No
Tax ID 118-470-024-000
Special Listing Condition None
Pets Allowed Cats OK, Dogs OK, Yes
Read Less Info
Want to know what your home might be worth? Contact us for a FREE valuation!

Our team is ready to help you sell your home for the highest possible price ASAP

Bought with RE/MAX Gold Folsom

Helping real estate be simple, fun and stress-free!






