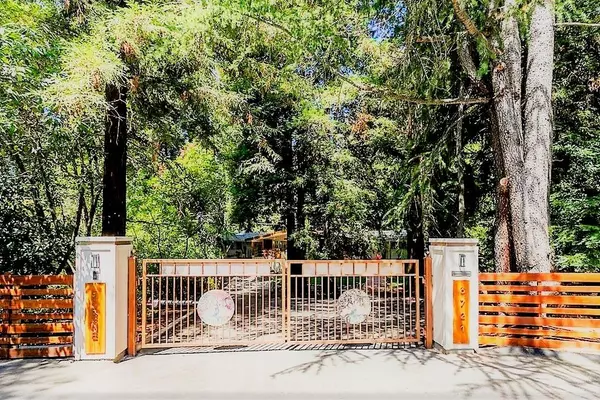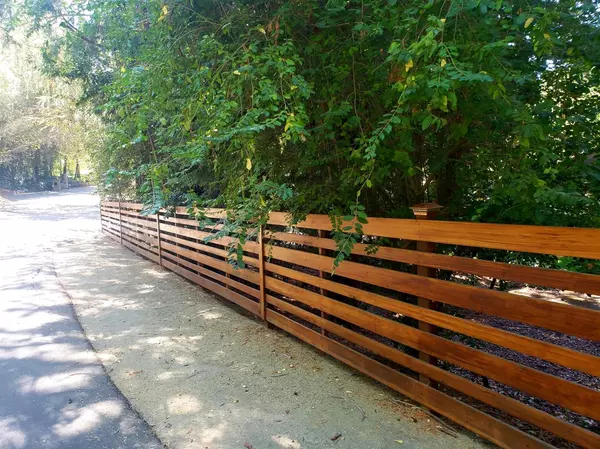$1,203,000
$1,175,000
2.4%For more information regarding the value of a property, please contact us for a free consultation.
4 Beds
3 Baths
2,167 SqFt
SOLD DATE : 03/09/2021
Key Details
Sold Price $1,203,000
Property Type Single Family Home
Sub Type Single Family Residence
Listing Status Sold
Purchase Type For Sale
Square Footage 2,167 sqft
Price per Sqft $555
MLS Listing ID 20047196
Sold Date 03/09/21
Bedrooms 4
Full Baths 3
HOA Y/N No
Originating Board MLS Metrolist
Year Built 1958
Lot Size 0.740 Acres
Acres 0.74
Property Description
Private forest and sanctuary in the heart of Carmichael, now for sale! This single-story, custom, resort-style, Mid Century Modern home is an opportunity of a lifetime. As you drive past the perimeter redwood fencing and your security gates open, you feel that you have arrived someplace exclusive; with a year-round creek, towering redwoods, fruit trees, and a private acre yard. The updated home has a chef's kitchen, oak floors, gigantic windows, 4 bedrooms, 3 baths, and a large deck with a heated exercise pool and spa, perfect for your family and entertaining. Let's not forget the location! Stroll the art, coffee and vintage shops, restaurants in Fair Oaks Village and Gold River, all about a mile. Right next to the American River with wildlife, fishing, biking and activities. Exclusivity at the end of a private street. It's rare for homes here to go on the market for sale. Come by and see Serene, you'll want to stay for life!
Location
State CA
County Sacramento
Area 10608
Direction Fair Oaks Blvd. to South on San Juan Avenue. Right on Claire Drive, bear left at the fork to the end of the street. Home will be on your right.
Rooms
Master Bathroom Double Sinks, Multiple Shower Heads, Shower Stall(s), Tub, Window
Master Bedroom Outside Access, Walk-In Closet
Dining Room Dining Bar, Dining/Living Combo, Space in Kitchen
Kitchen Other Counter, Island, Kitchen/Family Combo
Interior
Interior Features Cathedral Ceiling
Heating Central
Cooling Ceiling Fan(s), Central
Flooring Wood
Fireplaces Number 1
Fireplaces Type Family Room
Appliance Built-In Electric Oven, Dishwasher, Disposal, Gas Cook Top, Gas Water Heater, Microwave, Plumbed For Ice Maker
Laundry Cabinets, Inside Room
Exterior
Parking Features Garage Door Opener, RV Access
Garage Spaces 2.0
Carport Spaces 1
Fence Front Yard
Pool On Lot, Pool/Spa Combo, Other
Utilities Available Public, Cable Connected, Natural Gas Connected
View Local
Roof Type Composition
Topography Lot Grade Varies,Trees Many
Street Surface Paved
Porch Covered Deck, Uncovered Deck
Private Pool Yes
Building
Lot Description Auto Sprinkler F&R, Cul-De-Sac, Dead End, Secluded, Shape Irregular
Story 1
Foundation Raised
Sewer In & Connected
Water Public
Architectural Style Contemporary
Schools
Elementary Schools San Juan Unified
Middle Schools San Juan Unified
High Schools San Juan Unified
School District Sacramento
Others
Senior Community No
Tax ID 260-0260-014-0000
Special Listing Condition None
Read Less Info
Want to know what your home might be worth? Contact us for a FREE valuation!

Our team is ready to help you sell your home for the highest possible price ASAP

Bought with eXp Realty of California Inc.

Helping real estate be simple, fun and stress-free!






