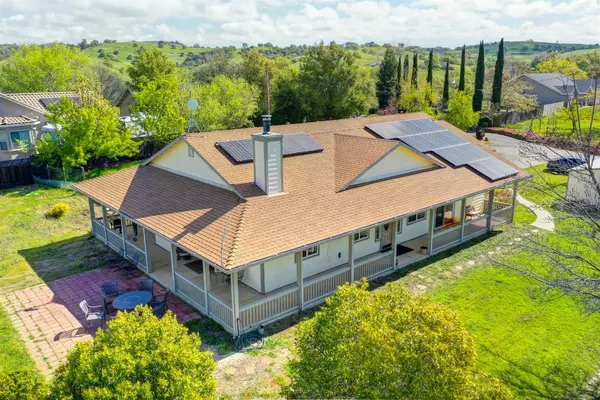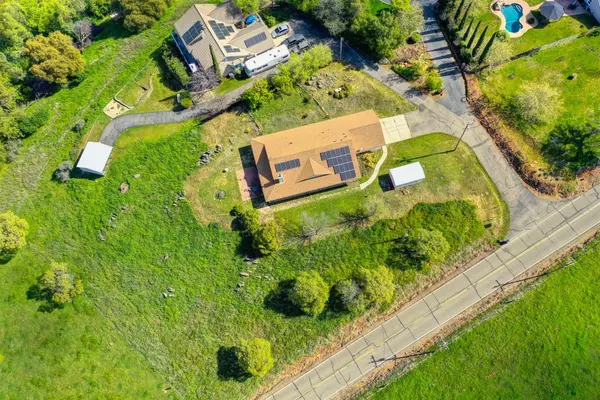$530,000
$545,000
2.8%For more information regarding the value of a property, please contact us for a free consultation.
3 Beds
2 Baths
1,862 SqFt
SOLD DATE : 03/06/2021
Key Details
Sold Price $530,000
Property Type Single Family Home
Sub Type Single Family Residence
Listing Status Sold
Purchase Type For Sale
Square Footage 1,862 sqft
Price per Sqft $284
MLS Listing ID 20013624
Sold Date 03/06/21
Bedrooms 3
Full Baths 2
HOA Y/N No
Originating Board MLS Metrolist
Year Built 2003
Lot Size 0.920 Acres
Acres 0.92
Property Description
Just reduced!! Very special home will not last!! With incredible view, this very comfortable 3 bedroom home (master with ensuite & walk-in robe), an open living plan, spacious kitchen, separate dining room, wrap around covered porch, needs to be seen to appreciate its value. Sitting on just under 1 acre, country living at its finest, minutes from the Amador County wineries, 40 minutes to Folsom and 50 minutes to Sacramento. In addition to the double oversized garage which has ample storage cupboards, there is a large shed to store all your gardening needs. Truly an entertainers delight with the great room and outside patio overlooking the valleys stunning sunsets. If you work from home this is truly a relaxing environment, no crowds or traffic noise. The owners are very flexible in the timing of the contract date for a smooth transition to ensure the purchaser does not require any interim accommodation or storage costs.
Location
State CA
County Amador
Area 22008
Direction Hwy 49 to New Chicago Rd
Rooms
Master Bathroom Double Sinks, Shower Stall(s), Tile, Tub
Master Bedroom Outside Access, Walk-In Closet
Dining Room Breakfast Nook, Dining Bar, Formal Room
Kitchen Granite Counter, Island, Pantry Cabinet
Interior
Heating Central
Cooling Central
Flooring Carpet, Laminate, Tile
Fireplaces Number 1
Fireplaces Type Wood Burning
Window Features Dual Pane Partial
Appliance Dishwasher, Free Standing Gas Range, Gas Water Heater
Laundry Inside Area
Exterior
Parking Features Garage Door Opener, RV Possible
Garage Spaces 2.0
Utilities Available Propane Tank Leased, Solar
View Special
Roof Type Composition
Topography Lot Sloped,Rock Outcropping,Trees Many
Porch Back Porch, Front Porch
Private Pool No
Building
Story 1
Foundation Slab
Sewer Septic Connected, Septic System
Water Public
Architectural Style Ranch
Schools
Elementary Schools Amador Unified
Middle Schools Amador Unified
High Schools Amador Unified
School District Amador
Others
Senior Community No
Tax ID 008-450-002-000
Special Listing Condition None
Read Less Info
Want to know what your home might be worth? Contact us for a FREE valuation!

Our team is ready to help you sell your home for the highest possible price ASAP

Bought with RE/MAX Gold

Helping real estate be simple, fun and stress-free!






