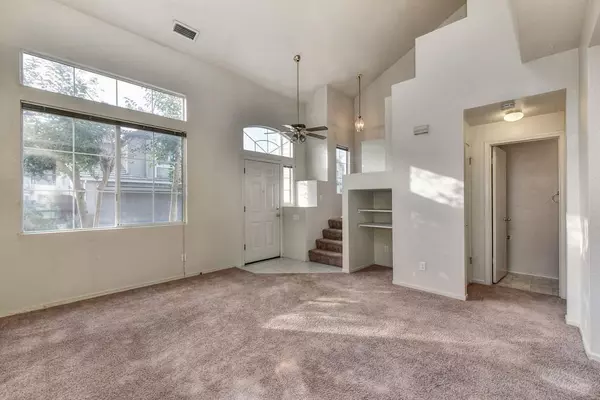$389,000
$360,000
8.1%For more information regarding the value of a property, please contact us for a free consultation.
3 Beds
3 Baths
1,601 SqFt
SOLD DATE : 02/22/2021
Key Details
Sold Price $389,000
Property Type Single Family Home
Sub Type Single Family Residence
Listing Status Sold
Purchase Type For Sale
Square Footage 1,601 sqft
Price per Sqft $242
Subdivision Woodside Creek
MLS Listing ID 20077621
Sold Date 02/22/21
Bedrooms 3
Full Baths 2
HOA Fees $76/mo
HOA Y/N Yes
Originating Board MLS Metrolist
Year Built 1993
Lot Size 2,574 Sqft
Acres 0.0591
Lot Dimensions 51x61x60x46
Property Description
Affordable Elk Grove living! * Open and light 3 bedroom floor plan! * Tile entry * Living room with double sided fireplace into dining area * Large kitchen with island, tile counters, gas range & spacious breakfast nook * 1/2 bath downstairs * Master suite with walk-in closet * Master bath features dual sinks and shower stall * 2nd upstairs bedroom with walk-in closet * Upstairs laundry area * Low maintenance living with patio and yard * 2 car garage * Tile roof * Recent exterior paint & siding repair * Great neighborhood close to shopping, dining, parks and easy freeway access!
Location
State CA
County Sacramento
Area 10758
Direction HWY 99 - west on Elk Grove Blvd, North on Big Horn, Right on Red Elk, Right on Scenic Woods, Right on Starburst, Left on Sunlight Lane. Park in guest parking spots.
Rooms
Master Bathroom Double Sinks, Shower Stall(s)
Master Bedroom Walk-In Closet
Dining Room Breakfast Nook, Space in Kitchen
Kitchen Tile Counter
Interior
Heating Central
Cooling Ceiling Fan(s), Central
Flooring Carpet, Tile, Linoleum/Vinyl
Fireplaces Number 1
Fireplaces Type Dining Room, Double Sided, Living Room
Window Features Dual Pane Full
Appliance Built-In Electric Oven, Built-In Gas Range, Dishwasher, Disposal, Microwave
Laundry Cabinets, Inside Area, Upper Floor
Exterior
Garage Garage Door Opener, Garage Facing Front
Garage Spaces 2.0
Fence Back Yard
Utilities Available Public, Cable Available, Natural Gas Connected
Roof Type Tile
Topography Trees Few
Street Surface Paved
Porch Uncovered Patio
Private Pool No
Building
Lot Description Curb(s)/Gutter(s)
Story 2
Foundation Slab
Sewer In & Connected
Water Public
Schools
Elementary Schools Elk Grove Unified
Middle Schools Elk Grove Unified
High Schools Elk Grove Unified
School District Sacramento
Others
Senior Community No
Tax ID 116-0930-030
Special Listing Condition None
Read Less Info
Want to know what your home might be worth? Contact us for a FREE valuation!

Our team is ready to help you sell your home for the highest possible price ASAP

Bought with Lyon RE Fair Oaks

Helping real estate be simple, fun and stress-free!






