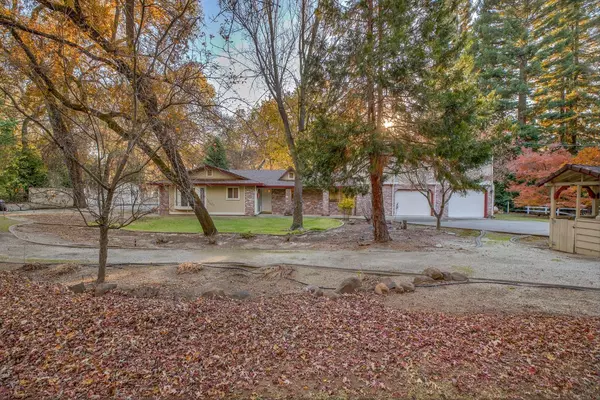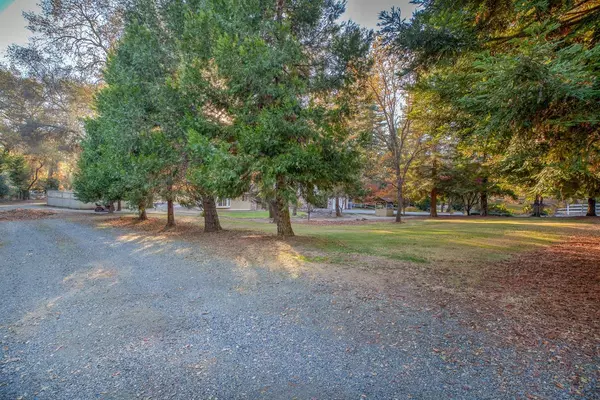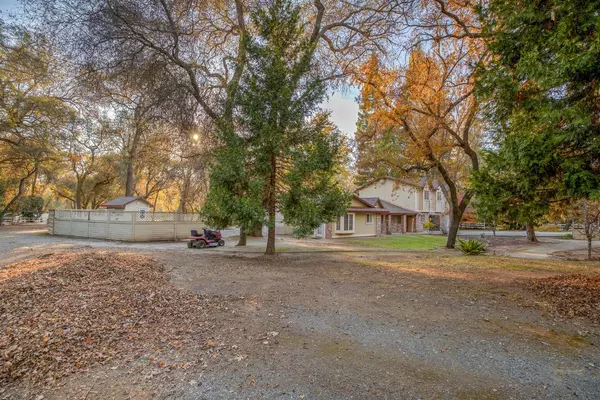$937,000
$939,000
0.2%For more information regarding the value of a property, please contact us for a free consultation.
3 Beds
2 Baths
2,729 SqFt
SOLD DATE : 02/19/2021
Key Details
Sold Price $937,000
Property Type Single Family Home
Sub Type Single Family Residence
Listing Status Sold
Purchase Type For Sale
Square Footage 2,729 sqft
Price per Sqft $343
MLS Listing ID 20071482
Sold Date 02/19/21
Bedrooms 3
Full Baths 2
HOA Y/N No
Originating Board MLS Metrolist
Year Built 1979
Lot Size 1.530 Acres
Acres 1.53
Lot Dimensions 331 X 164 X 294 X 131 X 104
Property Description
Nestled beneath the towering redwoods & majestic oaks, this home sits on over 1.5 secluded acres. If you want to be out of the busy city but don't want huge acreage to tend to, this could be the perfect home for you! Updated nicely w/granite countertops, hardwood flooring, crown, wainscoting & other decorator features, this home also boasts an excellent floor plan. The spacious master has outside access & is situated on the main floor along w/2 other bedrooms. Upstairs is an incredible bonus/games room that is ideal for parties & entertaining. It opens to a balcony that overlooks the park-like yard. Upstairs also includes a private den/home office room. You'll love the 1000+ sf of finished & insulated garage space w/epoxy floors, rear roll up door & tons of room for projects. When the weather warms up, outside is where you'll want to be! Lounge by the pool or relax & BBQ on the patio. This is a great opportunity to slow down & own a nice home in Newcastle. Don't delay, see it today!
Location
State CA
County Placer
Area 12658
Direction Hwy 193 to Gold Hill, North on Gold Hill, go over Auburn Ravine bridge and L on Virginiatown to home on left. Park on right side of driveway.
Rooms
Master Bathroom Double Sinks, Shower Stall(s), Walk-In Closet
Master Bedroom Ground Floor
Dining Room Breakfast Nook, Dining Bar, Dining/Family Combo
Kitchen Granite Counter, Pantry Cabinet
Interior
Heating Central, Propane
Cooling Ceiling Fan(s), Central
Flooring Carpet, Wood
Window Features Dual Pane Full
Appliance Built-In Electric Oven, Built-In Electric Range, Dishwasher, Disposal, Double Oven, Plumbed For Ice Maker
Laundry Cabinets, In Garage
Exterior
Exterior Feature Balcony, Kitchen
Parking Features 24'+ Deep Garage, Drive Thru Garage, Garage Door Opener, Garage Facing Front, RV Storage, Tandem Garage, See Remarks
Garage Spaces 4.0
Fence Back Yard, Partial, Vinyl
Pool Built-In, Fenced, Gunite Construction, On Lot
Utilities Available Propane
View Local
Roof Type Composition
Topography Level,Trees Many
Street Surface Paved
Porch Covered Patio
Private Pool Yes
Building
Lot Description Auto Sprinkler F&R, Secluded
Story 2
Foundation Slab
Sewer Septic System
Water Well
Architectural Style Traditional
Schools
Elementary Schools Western Placer
Middle Schools Western Placer
High Schools Western Placer
School District Placer
Others
Senior Community No
Tax ID 031-074-003-000
Special Listing Condition None
Read Less Info
Want to know what your home might be worth? Contact us for a FREE valuation!

Our team is ready to help you sell your home for the highest possible price ASAP

Bought with Chase International

Helping real estate be simple, fun and stress-free!






