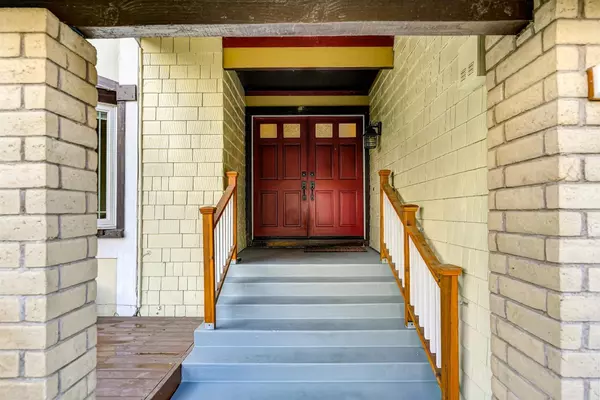$530,000
$498,000
6.4%For more information regarding the value of a property, please contact us for a free consultation.
4 Beds
3 Baths
2,498 SqFt
SOLD DATE : 02/17/2021
Key Details
Sold Price $530,000
Property Type Single Family Home
Sub Type Single Family Residence
Listing Status Sold
Purchase Type For Sale
Square Footage 2,498 sqft
Price per Sqft $212
Subdivision Larchmont Sunriver
MLS Listing ID 20074940
Sold Date 02/17/21
Bedrooms 4
Full Baths 3
HOA Y/N No
Originating Board MLS Metrolist
Year Built 1978
Lot Size 8,398 Sqft
Acres 0.1928
Property Description
STUNNING, UPDATED SUNRIVER BEAUTY! This stylishly appointed 4 bed/3 bath home is nestled in the much-desired Sunriver community; conveniently located near the American River (and it's parkway). As you enter the home, you are greeted with open and airy living spaces. The updated kitchen, complete with granite counters, garden window, stainless steel sink and built-in microwave overlooks the dining, living and family room areas. The extended family room features pre-wired surround sound and comes with a 3D Blueray player as an added bonus! A full bath and downstairs bedroom is perfect for multi-generational living. Don't fret about carrying dirty clothes downstairs - this home has it's own upstairs laundry chute! The spacious primary bedroom features a separate sitting area for your relaxation and privacy. There is even a secret room! Combined with easy access to the American River, bike trails, Hwy 50 and more, this home is sure to delight!
Location
State CA
County Sacramento
Area 10670
Direction Hwy 50 to north on Sunrise - left on Trinity River - right on Klamath River to Brazos Ct
Rooms
Master Bathroom Shower Stall(s), Granite, Tile, Window
Master Bedroom Closet, Sitting Area
Living Room Other
Dining Room Formal Area
Kitchen Breakfast Area, Pantry Closet, Granite Counter
Interior
Interior Features Skylight(s)
Heating Central, Natural Gas
Cooling Ceiling Fan(s), Central, Whole House Fan
Flooring Carpet, Laminate, Tile
Fireplaces Number 1
Fireplaces Type Family Room, Wood Burning
Equipment Central Vacuum
Window Features Bay Window(s),Dual Pane Full
Appliance Gas Water Heater, Dishwasher, Disposal, Microwave, Plumbed For Ice Maker, Free Standing Electric Range
Laundry Cabinets, Chute, Inside Room
Exterior
Parking Features Garage Door Opener, Garage Facing Front
Garage Spaces 2.0
Fence Back Yard, Wood
Utilities Available Public, Internet Available, Natural Gas Connected
Roof Type Composition
Topography Level
Street Surface Paved
Porch Front Porch, Uncovered Deck
Private Pool No
Building
Lot Description Auto Sprinkler F&R, Cul-De-Sac, Landscape Back, Landscape Front
Story 3
Foundation Raised, Slab
Sewer In & Connected, Public Sewer
Water Meter Required, Public
Level or Stories ThreeOrMore, MultiSplit
Schools
Elementary Schools Folsom-Cordova
Middle Schools Folsom-Cordova
High Schools Folsom-Cordova
School District Sacramento
Others
Senior Community No
Tax ID 056-0280-061-0000
Special Listing Condition None
Read Less Info
Want to know what your home might be worth? Contact us for a FREE valuation!

Our team is ready to help you sell your home for the highest possible price ASAP

Bought with Scott Realty
Helping real estate be simple, fun and stress-free!






