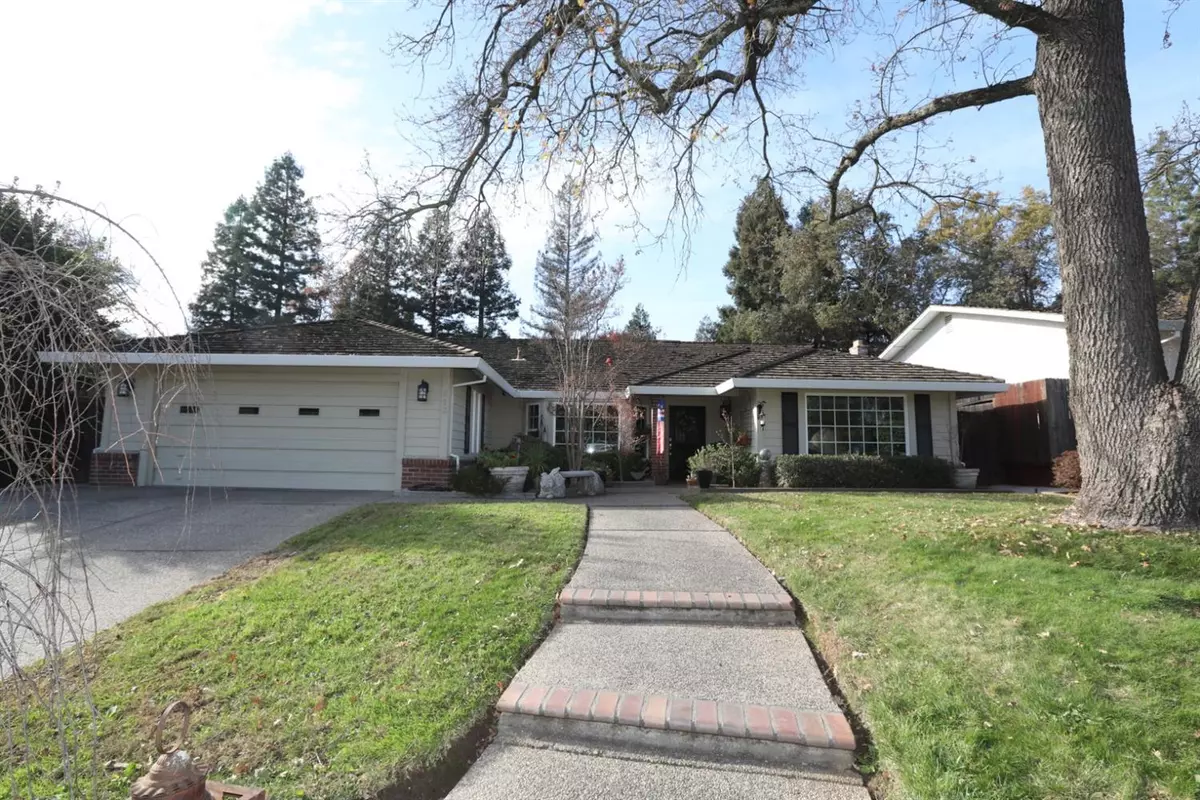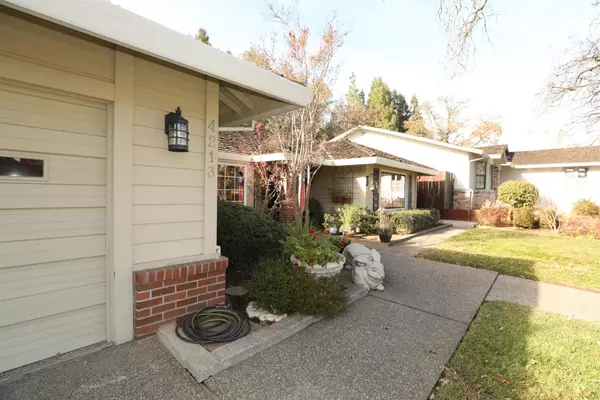$610,000
$585,000
4.3%For more information regarding the value of a property, please contact us for a free consultation.
4 Beds
3 Baths
2,440 SqFt
SOLD DATE : 02/16/2021
Key Details
Sold Price $610,000
Property Type Single Family Home
Sub Type Single Family Residence
Listing Status Sold
Purchase Type For Sale
Square Footage 2,440 sqft
Price per Sqft $250
Subdivision Barrett Hills Estates
MLS Listing ID 20073329
Sold Date 02/16/21
Bedrooms 4
Full Baths 3
HOA Y/N No
Originating Board MLS Metrolist
Year Built 1986
Lot Size 9,148 Sqft
Acres 0.21
Property Description
Quiet cul-de-sac custom Barrett Hills Estate home located in the highly desirable Carmichael. Home features separate living room, dining room and family room with French doors. Uniquely designed for entertaining with large custom kitchen that boosts a butler's pantry, wine fridge & bar, Kitchen Aid gas range, granite counter tops and a built-in fridge. Living room and two bedrooms opens up to the pool and spa for more gatherings under the gazebo. Master bedroom has walk in closet, and resort bathroom with 2 shower heads, bench and carved glass door. Family room could be used as a 5th bedroom. Owner spared no expense with smooth imperfect textured walls, lots of custom cabinetry and shelving throughout, six panel interior doors, crown molding with high base boards, custom lights & fixtures, tankless water heater, Milgard windows with shutters, Train Heating and Air unit, 20'' floor tiles with marble in-lay and even an artist's rendering. A must see!!!
Location
State CA
County Sacramento
Area 10608
Direction From Fair Oaks Boulevard, Go north on California Avenue, Right on Jan Drive, Right on Mineral Way, Right on Marl Way to address.
Rooms
Master Bedroom Outside Access, Walk-In Closet
Dining Room Breakfast Nook, Formal Room, Space in Kitchen
Kitchen Granite Counter
Interior
Heating Central
Cooling Ceiling Fan(s), Central
Flooring Stone, Tile
Fireplaces Number 1
Fireplaces Type Gas Piped
Appliance Built-In Electric Oven, Built-In Refrigerator, Dishwasher, Double Oven, Free Standing Gas Range, Hood Over Range, Microwave, Tankless Water Heater, Wine Refrigerator, See Remarks
Laundry Cabinets, Inside Room, Sink
Exterior
Parking Features Garage Door Opener, Garage Facing Front
Garage Spaces 2.0
Pool Built-In, On Lot, Pool/Spa Combo
Utilities Available Natural Gas Connected
Roof Type Composition
Porch Uncovered Patio
Private Pool Yes
Building
Lot Description Auto Sprinkler Front, Cul-De-Sac, Landscape Front, See Remarks
Story 1
Foundation Slab
Sewer Public Sewer
Water Public
Schools
Elementary Schools San Juan Unified
Middle Schools San Juan Unified
High Schools San Juan Unified
School District Sacramento
Others
Senior Community No
Tax ID 245-0140-029-0000
Special Listing Condition None
Read Less Info
Want to know what your home might be worth? Contact us for a FREE valuation!

Our team is ready to help you sell your home for the highest possible price ASAP

Bought with GBR Real Estate & Inv. Co.
Helping real estate be simple, fun and stress-free!






