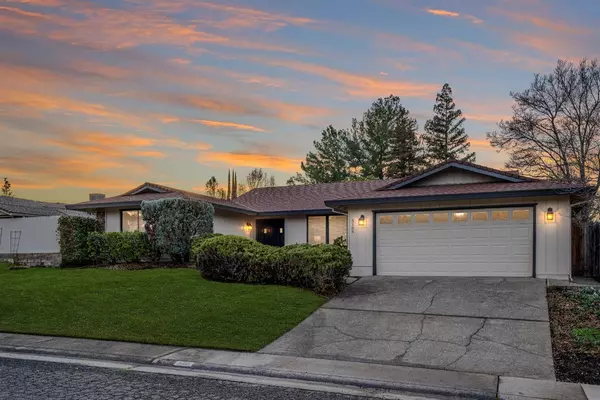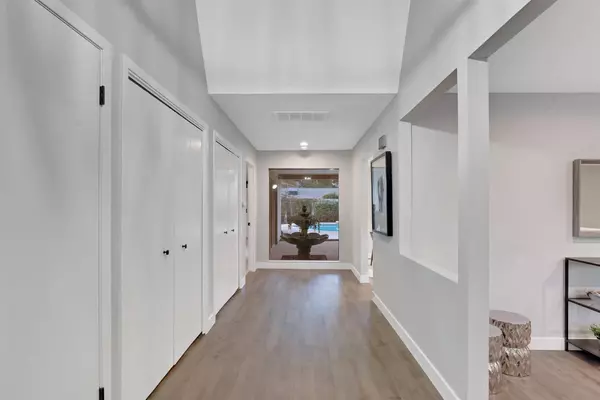$658,000
$599,950
9.7%For more information regarding the value of a property, please contact us for a free consultation.
3 Beds
3 Baths
2,340 SqFt
SOLD DATE : 02/11/2021
Key Details
Sold Price $658,000
Property Type Single Family Home
Sub Type Single Family Residence
Listing Status Sold
Purchase Type For Sale
Square Footage 2,340 sqft
Price per Sqft $281
Subdivision Northridge Estates
MLS Listing ID 20076252
Sold Date 02/11/21
Bedrooms 3
Full Baths 2
HOA Y/N No
Originating Board MLS Metrolist
Year Built 1975
Lot Size 9,583 Sqft
Acres 0.22
Property Description
Location! Location! This fabulous Northridge Estates single story home is located on a quiet street that is close to shopping and only minutes away from Northridge country club. Interior details include an updated kitchen with recessed LED lighting, quartz counters, tile backsplash, new appliances, and a wine fridge. Throughout the home you will see all new flooring - SPC laminate, tile and carpet, new hardware, lots of new lighting and fresh interior paint. The stunning main bedroom has a huge walk-in closet, and the main bathroom boasts a new freestanding double vanity in front of a shiplap wall and jaw-dropping custom shower. There is plenty of room for entertainment in the living room, dining area and family room which has a vaulted open beam ceiling, wet bar and huge fireplace. The exterior has fresh paint and a very private backyard with a covered patio and built-in pool that can be accessed from the main bedroom and family room. Come and see this one before its gone.
Location
State CA
County Sacramento
Area 10628
Direction Madison Ave to Primrose Dr to Oak Point Way
Rooms
Master Bathroom Double Sinks, Shower Stall(s), Tile
Master Bedroom Walk-In Closet
Dining Room Dining/Living Combo
Kitchen Synthetic Counter, Pantry Cabinet
Interior
Interior Features Wet Bar
Heating Central, Natural Gas
Cooling Ceiling Fan(s), Central
Flooring Carpet, Laminate, Tile
Fireplaces Number 1
Fireplaces Type Family Room, Gas Log
Appliance Dishwasher, Disposal, Free Standing Gas Range, Gas Water Heater, Hood Over Range, Wine Refrigerator
Laundry Cabinets, Inside Room
Exterior
Parking Features Garage Door Opener, Garage Facing Front
Garage Spaces 2.0
Fence Back Yard
Pool Gunite Construction, On Lot
Utilities Available Natural Gas Connected
Roof Type Composition
Topography Lot Sloped,Snow Line Below
Street Surface Paved
Porch Covered Patio
Private Pool Yes
Building
Lot Description Auto Sprinkler Front, Shape Regular, Public Trans Nearby
Story 1
Foundation Slab
Sewer Sewer Connected, Sewer in Street, Public Sewer
Water Meter on Site, Public
Architectural Style Ranch
Schools
Elementary Schools San Juan Unified
Middle Schools San Juan Unified
High Schools San Juan Unified
School District Sacramento
Others
Senior Community No
Tax ID 233-0410-039-0000
Special Listing Condition None
Read Less Info
Want to know what your home might be worth? Contact us for a FREE valuation!

Our team is ready to help you sell your home for the highest possible price ASAP

Bought with Lyon RE Fair Oaks

Helping real estate be simple, fun and stress-free!






