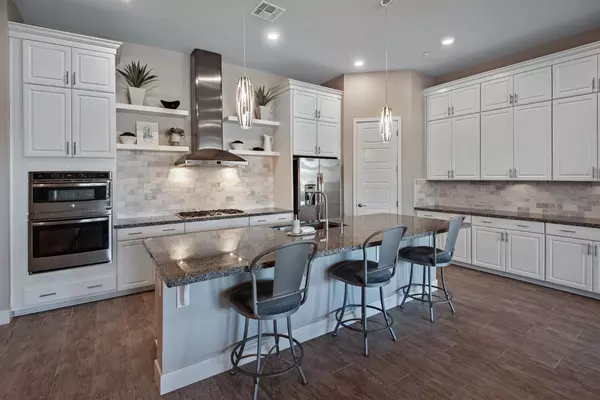$850,000
$799,000
6.4%For more information regarding the value of a property, please contact us for a free consultation.
4 Beds
4 Baths
2,574 SqFt
SOLD DATE : 02/09/2021
Key Details
Sold Price $850,000
Property Type Single Family Home
Sub Type Single Family Residence
Listing Status Sold
Purchase Type For Sale
Square Footage 2,574 sqft
Price per Sqft $330
Subdivision Blackstone
MLS Listing ID 20077346
Sold Date 02/09/21
Bedrooms 4
Full Baths 3
HOA Fees $138/mo
HOA Y/N Yes
Originating Board MLS Metrolist
Year Built 2016
Lot Size 0.360 Acres
Acres 0.36
Property Description
7047blackhawk.com - This Alexa-enabled Smart Home'' was built by Lennar in 2016 & features owned solar & a tankless water heater. Offering 2,574 sf of 1-story living, the 4 bed, 3.5 bath residence showcases tall ceilings throughout. Step into the dramatic foyer with a stunning shiplap accent wall. The gourmet kitchen amenities include white cabinetry, quartz counters, walk-in pantry, coffee bar & oversized sliding glass doors in the dining area that lead to the California Room. The family room is spacious and inviting, boasting a cozy fireplace & abundant natural light. The master suite presents a walk-in closet & spa-like bath. The flex room can be used for storage or as a home gym. The oversized 2-car garage includes an additional storage space with built-in cabinetry. Retreat to the private resort-style backyard with greenbelt views, a remote-controlled screen in the CA room, fruit-bearing trees, and a pergola that overlooks the spacious horseshoe pit.
Location
State CA
County El Dorado
Area 12602
Direction Highway 50 to Latrobe, Left on Clubview Drive, Left on Blackstone Pkwy, right on Black Hawk Drive. Home on the left.
Rooms
Master Bathroom Double Sinks, Shower Stall(s), Tub, Window
Master Bedroom Surround Sound, Walk-In Closet
Dining Room Dining/Living Combo, Space in Kitchen
Kitchen Butlers Pantry, Stone Counter, Island w/Sink, Pantry Closet
Interior
Heating Central, Natural Gas
Cooling Ceiling Fan(s), Window Unit(s)
Flooring Concrete, Tile
Fireplaces Number 1
Fireplaces Type Family Room
Window Features Low E Glass Full,Window Coverings
Appliance Built-In Electric Oven, Built-In Gas Range, Dishwasher, Microwave, Tankless Water Heater
Laundry Cabinets, Inside Room, Sink
Exterior
Parking Features 24'+ Deep Garage, Garage Facing Front
Garage Spaces 2.0
Fence Back Yard
Pool Built-In, Lap, Heated
Utilities Available Public, Cable Connected, Internet Available, Natural Gas Connected, Solar
Amenities Available Barbeque, Clubhouse, Exercise Room, Park, Pool, Recreation Facilities, Spa/Hot Tub, Other
View Special
Roof Type Tile
Street Surface Paved
Porch Covered Patio, Uncovered Patio
Private Pool Yes
Building
Lot Description Auto Sprinkler F&R, Gated Community, Greenbelt, Low Maintenance
Story 1
Foundation Slab
Builder Name Lennar
Sewer In & Connected
Water Public
Schools
Elementary Schools Buckeye Union
Middle Schools Buckeye Union
High Schools El Dorado Union High
School District El Dorado
Others
HOA Fee Include Pool
Senior Community No
Tax ID 118-640-014-000
Special Listing Condition None
Read Less Info
Want to know what your home might be worth? Contact us for a FREE valuation!

Our team is ready to help you sell your home for the highest possible price ASAP

Bought with Keller Williams Realty

Helping real estate be simple, fun and stress-free!






