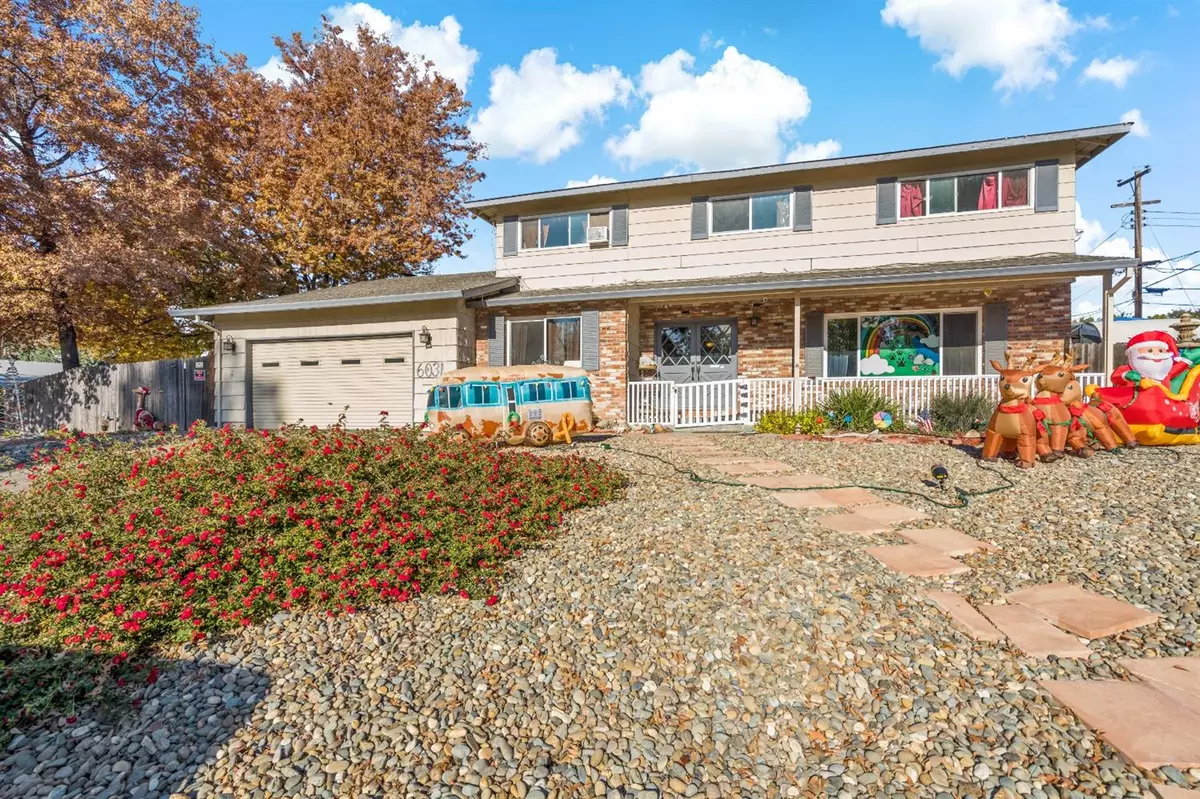$525,000
$525,000
For more information regarding the value of a property, please contact us for a free consultation.
5 Beds
4 Baths
2,417 SqFt
SOLD DATE : 02/09/2021
Key Details
Sold Price $525,000
Property Type Single Family Home
Sub Type Single Family Residence
Listing Status Sold
Purchase Type For Sale
Square Footage 2,417 sqft
Price per Sqft $217
Subdivision Barrett Hills
MLS Listing ID 20070874
Sold Date 02/09/21
Bedrooms 5
Full Baths 3
HOA Y/N No
Originating Board MLS Metrolist
Year Built 1966
Lot Size 10,093 Sqft
Acres 0.2317
Lot Dimensions 10,092.852
Property Description
This 5-bedroom, 3 1/2 bathroom home is one of the largest in this area of Carmichael. This home just needs a new owner's vision and personal touches. The open kitchen displays Burnt Almond Countertops, Dutch White cabinets, a stainless-steel dishwasher and a custom GE electric cooktop. The master suite is huge and has ample closet and cabinet storage space. The master bathroom has Napoli Granite countertops, beautiful white cabinetry, a custom shower stall with a deluxe shower head. The upstairs hallway bath has Sicilian Gold granite countertops with white cabinetry and a shower over tub. There are 3 bonus sized bedrooms upstairs. There's a full, mini master with bathroom downstairs. The home has a 1/2 bathroom off the kitchen and a roomy family room with a gorgeous brick fireplace that leads to the backyard with RV access, a concrete patio, a dog run and more! This home is the ideal home for a large family.
Location
State CA
County Sacramento
Area 10608
Direction Winding way to Rampart to 6031 Rampart on the corner of Rampart and Ranger.
Rooms
Master Bathroom Shower Stall(s), Tile
Master Bedroom Ground Floor
Dining Room Space in Kitchen
Kitchen Granite Counter, Pantry Closet
Interior
Heating Central
Cooling Ceiling Fan(s), Central
Flooring Bamboo, Carpet, Laminate, Tile, Linoleum/Vinyl
Fireplaces Number 1
Fireplaces Type Family Room, Gas Piped
Window Features Dual Pane Full
Appliance Dishwasher, Electric Cook Top, Free Standing Electric Oven, Free Standing Electric Range
Laundry In Garage
Exterior
Exterior Feature Dog Run
Parking Features Boat Storage, RV Access
Garage Spaces 2.0
Fence Back Yard
Utilities Available Public
Roof Type Composition
Porch Covered Patio, Uncovered Deck
Private Pool No
Building
Lot Description Corner, Low Maintenance, Shape Regular
Story 2
Foundation Raised
Sewer In & Connected
Water Public
Architectural Style Contemporary
Schools
Elementary Schools San Juan Unified
Middle Schools San Juan Unified
High Schools San Juan Unified
School District Sacramento
Others
Senior Community No
Tax ID 245-0022-014-0000
Special Listing Condition None
Read Less Info
Want to know what your home might be worth? Contact us for a FREE valuation!

Our team is ready to help you sell your home for the highest possible price ASAP

Bought with Century 21 Select Real Estate
Helping real estate be simple, fun and stress-free!






