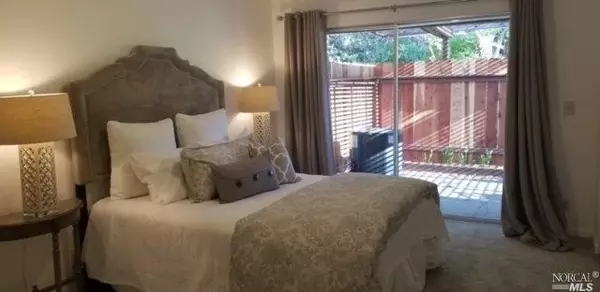$528,050
$525,000
0.6%For more information regarding the value of a property, please contact us for a free consultation.
2 Beds
1 Bath
896 SqFt
SOLD DATE : 09/28/2023
Key Details
Sold Price $528,050
Property Type Condo
Sub Type Condominium
Listing Status Sold
Purchase Type For Sale
Square Footage 896 sqft
Price per Sqft $589
MLS Listing ID 21819081
Sold Date 09/28/23
Bedrooms 2
Full Baths 1
HOA Fees $132/mo
HOA Y/N Yes
Originating Board MLS Metrolist
Year Built 1972
Lot Size 3,075 Sqft
Acres 0.0706
Property Description
Single story remodeled end unit in Browns Valley. Private back yard patio backs up to greenbelt. Access to community pool, BBQ area & quiet location. Landscaped with water system. Living Room with glass Green House Room. New tiled entry, carpeting, paint, stainless appliances, green house window, separate laundry room with sink, new A/C unit, carport with storage and just a few miles from beautiful downtown Napa. See it before it's gone!
Location
State CA
County Napa
Area Napa
Direction Browns Valley Rd. L on Thompson Road and immediate R to Valley Green Lane. corner lot on left
Rooms
Family Room Other
Living Room Other
Dining Room Dining/Family Combo, Formal Area, Space in Kitchen
Kitchen Breakfast Area, Ceramic Counter, Remodeled, Skylight(s)
Interior
Interior Features Storage Area(s)
Heating Central
Cooling Central
Flooring Carpet, Laminate, Tile, Wood
Window Features Bay Window(s),Caulked/Sealed,Greenhouse Window(s),Window Coverings,Window Screens,Dual Pane
Appliance Dishwasher, Disposal, Electric Water Heater, Hood Over Range, Ice Maker, Self/Cont Clean Oven, Cooktop Stove, Electric Range, Refrigerator
Laundry Electric, Inside Room, Other, Washer/Dryer Stacked Included
Exterior
Parking Features Covered, Side-by-Side
Carport Spaces 2
Fence Wood
Pool Common Facility
Utilities Available Electric, Public, Cable Available, Internet Available, PG&E, Cable Connected
Amenities Available Barbeque, Pool, Trails
View Garden/Greenbelt
Roof Type Composition
Porch Enclosed Patio, Patio(s)
Private Pool Yes
Building
Lot Description Corner, Cul-De-Sac, Garden, Landscape Back, Landscape Front, Landscape Misc, Manual Sprinkler F&R, Other
Story 1
Unit Location End Unit
Foundation Slab
Sewer Public Sewer
Water Public
Architectural Style Contemporary
Others
HOA Fee Include MaintenanceExterior, MaintenanceGrounds, Security
Senior Community No
Restrictions Exterior Alterations
Tax ID 050-300-036-000
Special Listing Condition Offer As Is
Read Less Info
Want to know what your home might be worth? Contact us for a FREE valuation!

Our team is ready to help you sell your home for the highest possible price ASAP

Bought with Golden Gate Sotheby's International Realty

Helping real estate be simple, fun and stress-free!






