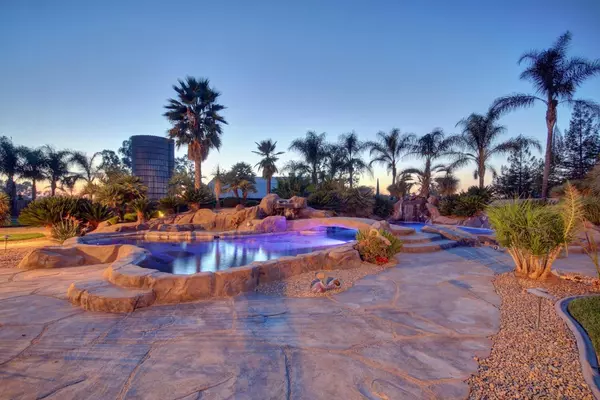$1,450,000
$1,450,000
For more information regarding the value of a property, please contact us for a free consultation.
5 Beds
4 Baths
4,468 SqFt
SOLD DATE : 12/17/2020
Key Details
Sold Price $1,450,000
Property Type Single Family Home
Sub Type Single Family Residence
Listing Status Sold
Purchase Type For Sale
Square Footage 4,468 sqft
Price per Sqft $324
Subdivision Van Ruiten Ranch
MLS Listing ID 20066610
Sold Date 12/17/20
Bedrooms 5
Full Baths 4
HOA Fees $133/mo
HOA Y/N Yes
Originating Board MLS Metrolist
Year Built 2004
Lot Size 1.000 Acres
Acres 1.0
Property Description
Over $275k just in Builder Upgrades! Live in luxury and style in this Tuscan inspired home nestled in the prestigious Van Ruiten Ranch. With 5-6 beds and 4 full baths, this 4,468 sqft living space has been meticulously cared for throughout the years by its original owner. Boasts of its elegant interior and exterior, a striking sight of grandeur in every corner. This estate has 5 fireplaces, SubZero Fridge, Wolf Kitchen Appliances, dual-zone HVAC w/ Two 4-Ton Trane Units and so much more..The 1 Acre lot is professionally and beautifully landscaped, giving you a picturesque view. A breathtaking private oasis in your backyard will sweep you off your feet, featuring a one-of-a-kind Natural Design swimming hole, plus an approx 850 sq ft Casita with its own fully equipped kitchen. Located near Elk Grove's top-rated schools. This home has everything you can ask for, too many positive features to list here! Truly a home with timeless elegance, what are you waiting for? Claim your castle today!
Location
State CA
County Sacramento
Area 10624
Direction Bond Road just east of Bradshaw Road, enter through gate on Kapalua to home on the right
Rooms
Master Bathroom Double Sinks, Jetted Tub, Multiple Shower Heads, Shower Stall(s), Walk-In Closet
Master Bedroom Outside Access, Sitting Area, Surround Sound
Dining Room Breakfast Nook, Dining/Living Combo, Formal Area, Space in Kitchen
Kitchen Butlers Pantry, Granite Counter, Island w/Sink, Kitchen/Family Combo, Pantry Closet
Interior
Interior Features Cathedral Ceiling
Heating Central, MultiZone
Cooling Ceiling Fan(s), Central, MultiUnits, MultiZone
Flooring Carpet, Slate, Tile
Fireplaces Number 5
Fireplaces Type Den, Family Room, Gas Piped, Living Room, Master Bedroom
Equipment Water Cond Equipment Owned
Window Features Dual Pane Full,Window Coverings
Appliance Built-In Gas Range, Built-In Refrigerator, Dishwasher, Double Oven, Gas Water Heater, Hood Over Range, Microwave, Wine Refrigerator
Laundry Cabinets, Inside Room, Sink, Washer/Dryer Included
Exterior
Exterior Feature BBQ Built-In, Fire Pit
Garage 24'+ Deep Garage, Garage Facing Side, Guest Parking Available, RV Possible
Garage Spaces 4.0
Fence Back Yard, Wood
Pool Built-In, On Lot, Pool House, Pool/Spa Combo
Utilities Available Public, Internet Available
Roof Type Tile
Street Surface Chip And Seal,Paved
Porch Covered Patio, Front Porch
Private Pool Yes
Building
Lot Description Auto Sprinkler F&R, Gated Community
Story 1
Foundation Slab
Builder Name Meritage Homes
Sewer In & Connected
Water Meter on Site, Public
Schools
Elementary Schools Elk Grove Unified
Middle Schools Elk Grove Unified
High Schools Elk Grove Unified
School District Sacramento
Others
Senior Community No
Tax ID 127-0870-016-0000
Special Listing Condition None
Read Less Info
Want to know what your home might be worth? Contact us for a FREE valuation!

Our team is ready to help you sell your home for the highest possible price ASAP

Bought with ERS Premier

Helping real estate be simple, fun and stress-free!






