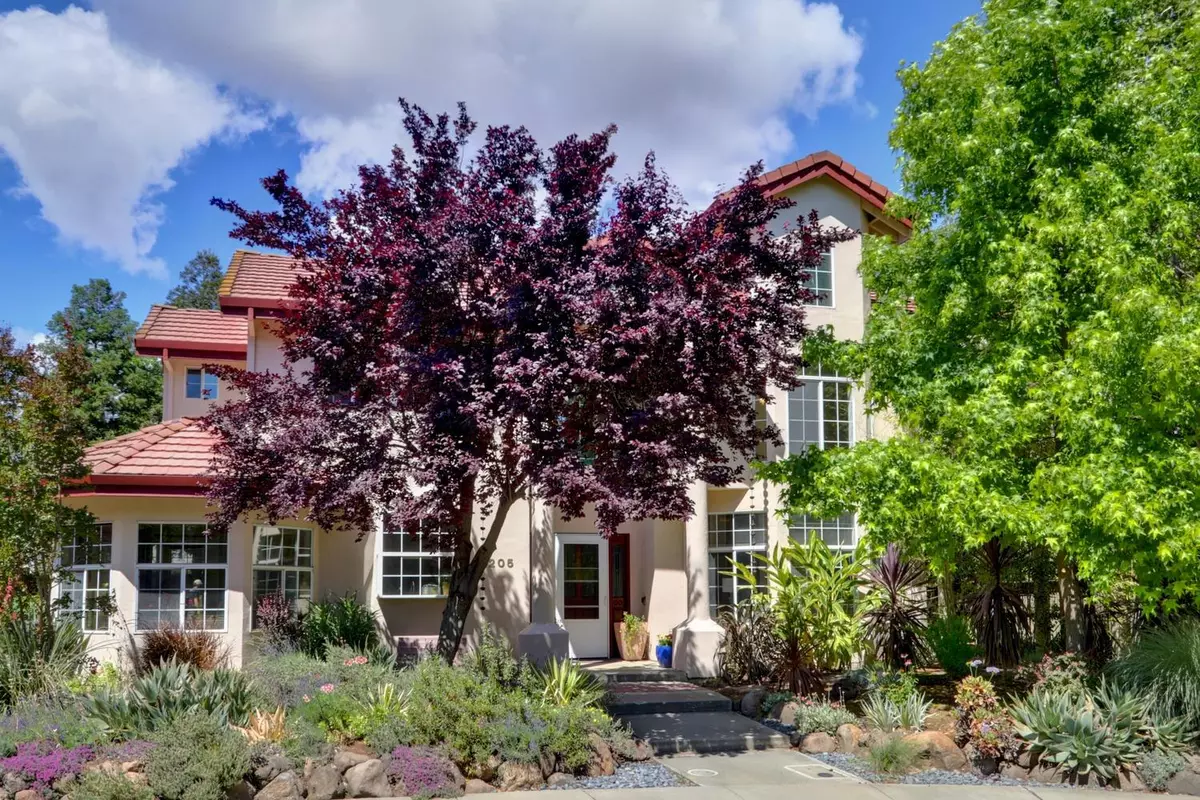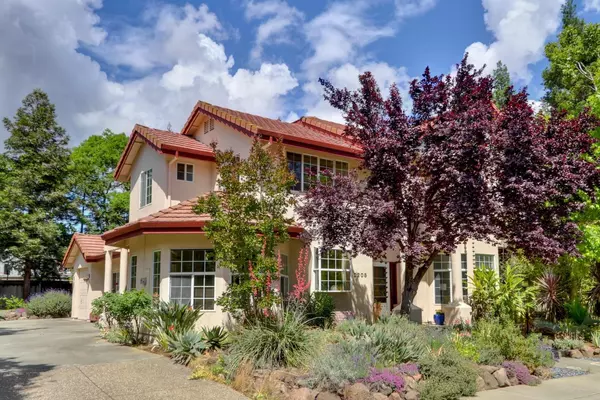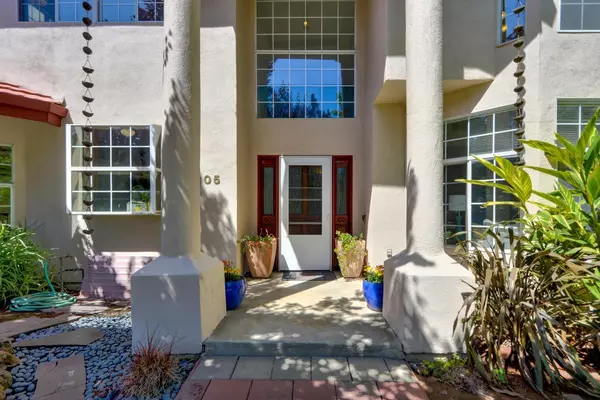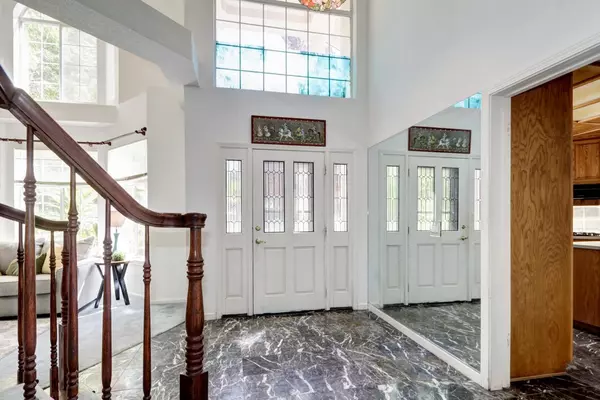$873,300
$898,000
2.8%For more information regarding the value of a property, please contact us for a free consultation.
4 Beds
4 Baths
2,807 SqFt
SOLD DATE : 12/17/2020
Key Details
Sold Price $873,300
Property Type Single Family Home
Sub Type Single Family Residence
Listing Status Sold
Purchase Type For Sale
Square Footage 2,807 sqft
Price per Sqft $311
Subdivision Aspen
MLS Listing ID 20028691
Sold Date 12/17/20
Bedrooms 4
Full Baths 3
HOA Y/N No
Originating Board MLS Metrolist
Year Built 1992
Lot Size 7,841 Sqft
Acres 0.18
Property Description
Treasures abound with this beautiful custom home in Aspen. A truly magical setting at the end of a quiet cul-de-sac adjacent to a lovely greenbelt. Matterport 3D spin: https://tours.topnotch360.net/public/vtour/display/1602701?idx=1#!/ Grand living and dining spaces with south light and French doors to east patio and greenbelt views. Sunny kitchen with garden window, large pantry. Separate family room (possible 5th bedroom if door is added) with fireplace, outside access, nearby full bath. Huge bonus room with it's own half bath, perfect for Netflix, exercise room or indoor playroom. Four bedrooms and two full baths upstairs including a bedroom adjoining a one-of-a-kind tree house-like balcony/sunroom overlooking the greenbelt. The exterior is freshly painted while the interior is ready for your decorating touches. Surrounded by gorgeous, colorful gardens with many fruit trees, ample patio spaces for entertaining. Unbeatable location near Patwin Elem, West Pond, Arroyo Park and Pool!
Location
State CA
County Yolo
Area 11404
Direction Covell to Denali east on Isle Royale to cul-de-sac
Rooms
Master Bathroom Double Sinks, Shower Stall(s), Tile, Tub, Window
Master Bedroom Walk-In Closet
Dining Room Dining/Living Combo, Space in Kitchen
Kitchen Pantry Closet
Interior
Heating Central, Natural Gas
Cooling Ceiling Fan(s), Central
Flooring Carpet, Tile
Fireplaces Number 1
Fireplaces Type Family Room
Window Features Dual Pane Full,Window Coverings
Appliance Built-In Electric Oven, Disposal, Gas Cook Top
Laundry Upper Floor
Exterior
Exterior Feature Balcony
Parking Features Garage Facing Side
Garage Spaces 1.0
Fence Back Yard
Utilities Available Internet Available, Natural Gas Connected
View Local
Roof Type Tile
Street Surface Paved
Private Pool No
Building
Lot Description Auto Sprinkler F&R, Cul-De-Sac, Greenbelt
Story 2
Foundation Slab
Sewer In & Connected
Water Public
Schools
Elementary Schools Davis Unified
Middle Schools Davis Unified
High Schools Davis Unified
School District Yolo
Others
Senior Community No
Tax ID 036-560-008-000
Special Listing Condition None
Read Less Info
Want to know what your home might be worth? Contact us for a FREE valuation!

Our team is ready to help you sell your home for the highest possible price ASAP

Bought with RE/MAX Gold, Good Home Group
Helping real estate be simple, fun and stress-free!






