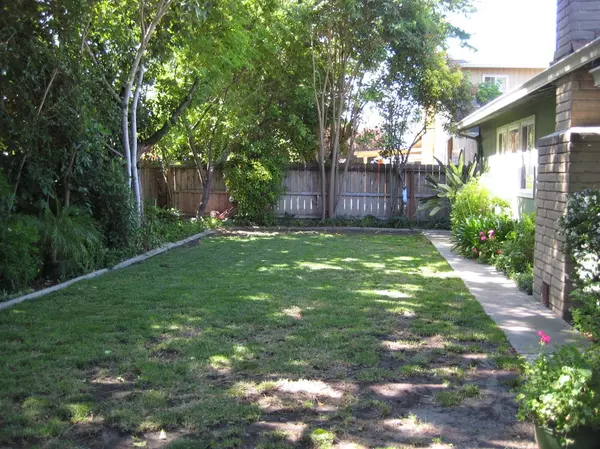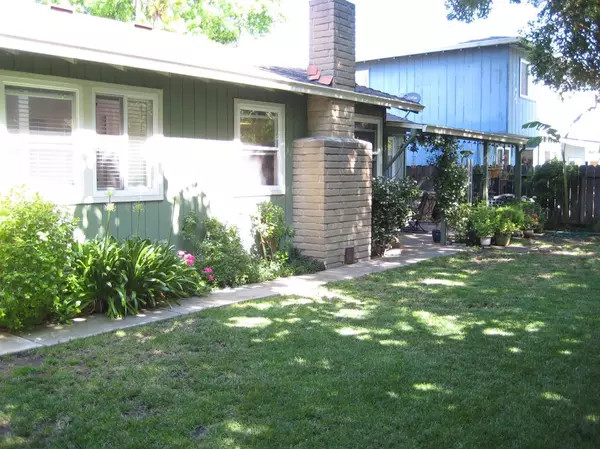$336,500
$334,500
0.6%For more information regarding the value of a property, please contact us for a free consultation.
3 Beds
2 Baths
1,698 SqFt
SOLD DATE : 12/24/2020
Key Details
Sold Price $336,500
Property Type Single Family Home
Sub Type Single Family Residence
Listing Status Sold
Purchase Type For Sale
Square Footage 1,698 sqft
Price per Sqft $198
Subdivision Colonial Estates North
MLS Listing ID 20028027
Sold Date 12/24/20
Bedrooms 3
Full Baths 2
HOA Y/N No
Originating Board MLS Metrolist
Year Built 1980
Lot Size 6,604 Sqft
Acres 0.1516
Property Description
Wonderfully maintained Colonial Estates home in North Stockton. Single story 3 bedroom, 2 bath with separate living and family rooms. Formal dining area. Spacious, open kitchen with ample storage. Updated cabinetry and granite counter tops. Large peninsula with breakfast bar seating. Cozy brick wood-burning fireplace in family room. Engineered wood flooring throughout kitchen, dining, and family rooms. Many upgrades and improvements. Newer HVAC and water heater. Beautifully landscaped front and back yards. Covered patio in back yard is perfect for enjoying and relaxing. A quiet and tranquil oasis. Easy access to freeway, I5. Close to shopping, parks, recreation areas. Highly rated Lodi Unified School District. This home is just waiting for you to move in and appreciate.
Location
State CA
County San Joaquin
Area 20705
Direction From Thornton Rd. between Eight Mile and Hammer, west on Estate Dr. Property is located between Northstar and Otto Dr.
Rooms
Master Bathroom Shower Stall(s), Window
Master Bedroom Closet
Dining Room Dining/Living Combo, Formal Room
Kitchen Granite Counter, Kitchen/Family Combo
Interior
Heating Central, Natural Gas
Cooling Ceiling Fan(s), Central
Flooring Carpet, Tile, Wood
Fireplaces Number 1
Fireplaces Type Family Room, Wood Burning
Window Features Dual Pane Full,Window Coverings
Appliance Built-In Electric Oven, Dishwasher, Disposal, Gas Water Heater, Hood Over Range
Laundry Cabinets, In Garage, Sink
Exterior
Parking Features Garage Door Opener
Garage Spaces 2.0
Fence Back Yard
Utilities Available Cable Available, Natural Gas Connected
Roof Type Composition
Street Surface Paved
Porch Covered Patio
Private Pool No
Building
Lot Description Landscape Back, Landscape Front, Manual Sprinkler F&R, Shape Regular
Story 1
Foundation Raised, Slab
Builder Name Beck
Sewer In & Connected
Water Meter on Site, Public
Architectural Style Ranch
Schools
Elementary Schools Lodi Unified
Middle Schools Lodi Unified
High Schools Lodi Unified
School District San Joaquin
Others
Senior Community No
Tax ID 078-360-06
Special Listing Condition None
Read Less Info
Want to know what your home might be worth? Contact us for a FREE valuation!

Our team is ready to help you sell your home for the highest possible price ASAP

Bought with RE/MAX Grupe Gold

Helping real estate be simple, fun and stress-free!






