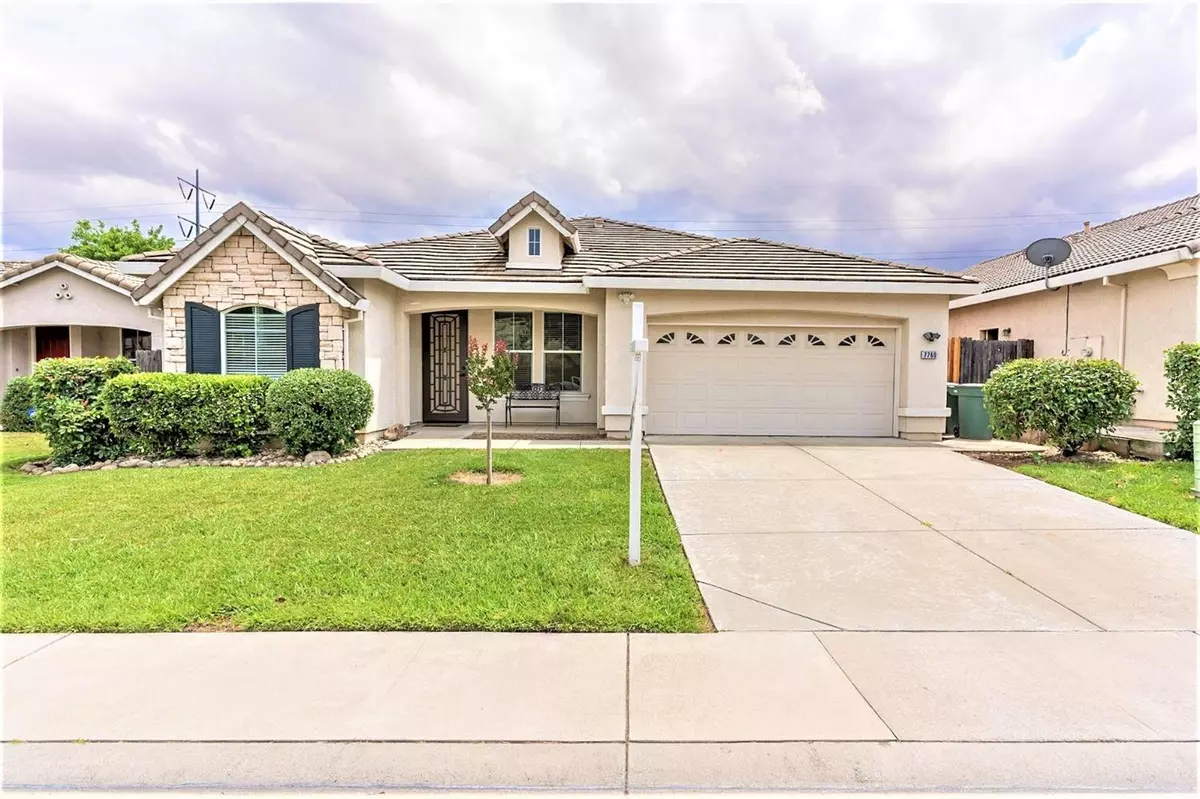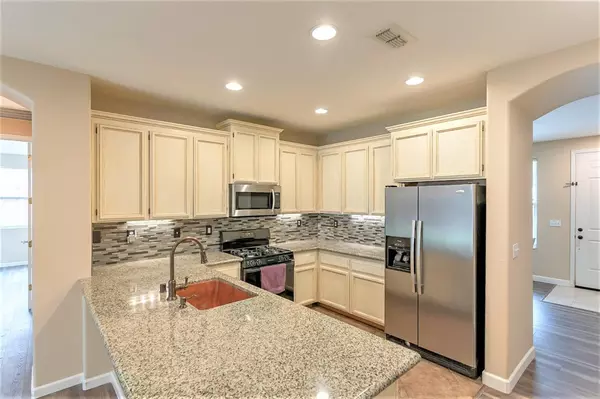$391,000
$385,000
1.6%For more information regarding the value of a property, please contact us for a free consultation.
3 Beds
2 Baths
1,567 SqFt
SOLD DATE : 12/21/2020
Key Details
Sold Price $391,000
Property Type Single Family Home
Sub Type Single Family Residence
Listing Status Sold
Purchase Type For Sale
Square Footage 1,567 sqft
Price per Sqft $249
MLS Listing ID 20027165
Sold Date 12/21/20
Bedrooms 3
Full Baths 2
HOA Y/N No
Originating Board MLS Metrolist
Year Built 2002
Lot Size 5,593 Sqft
Acres 0.1284
Property Description
Charming 3bd/2 full bath home with numerous attractive upgrades! Super clean and move in ready. Beautifully updated kitchen with granite counters, trendy glass tile backsplash, antique white cabinets, impressive copper sink, oversized designer tile floor. Recently installed luxury vinyl plank floors & laminate floors throughout the home. Open & spacious family room with cozy gas fireplace, and separate front living room. Master bdrm with convenient outside patio access. Tastefully remodeled hall bathroom. Indoor laundry room with additional cabinet storage space. Many appealing updates include - new paint, dual pane windows, ceiling fans in all bedrooms, partial new fence, new dishwasher, new microwave, water heater approx. 4 years old, HVAC estimated to be 8 yrs old. Cute yard with shaded patio cover to enjoy those lazy summer days. Home located in the desirable Dry Creek, Roseville Joint Union School Districts & walk to neighborhood park about one block away.
Location
State CA
County Sacramento
Area 10843
Direction Antelope Road, to Antelope North Road, right on Melbury Way, left on Ravensworth Way, property will be on the right.
Rooms
Master Bathroom Double Sinks, Shower Stall(s), Tub, Window
Master Bedroom Outside Access, Walk-In Closet
Dining Room Dining/Family Combo
Kitchen Granite Counter, Kitchen/Family Combo
Interior
Heating Central
Cooling Ceiling Fan(s), Central
Flooring Laminate, Vinyl
Fireplaces Number 1
Fireplaces Type Gas Piped
Window Features Dual Pane Full
Appliance Dishwasher, Free Standing Gas Oven, Free Standing Gas Range, Microwave
Laundry Gas Hook-Up, Inside Room
Exterior
Garage Spaces 2.0
Fence Back Yard
Utilities Available Public
Roof Type Tile
Porch Covered Patio
Private Pool No
Building
Lot Description Auto Sprinkler F&R
Story 1
Foundation Slab
Sewer Public Sewer
Water Public
Architectural Style Contemporary
Schools
Elementary Schools Dry Creek Joint
Middle Schools Dry Creek Joint
High Schools Roseville Joint
School District Sacramento
Others
Senior Community No
Tax ID 203-1920-026-0000
Special Listing Condition None
Read Less Info
Want to know what your home might be worth? Contact us for a FREE valuation!

Our team is ready to help you sell your home for the highest possible price ASAP

Bought with East to West Realty

Helping real estate be simple, fun and stress-free!






