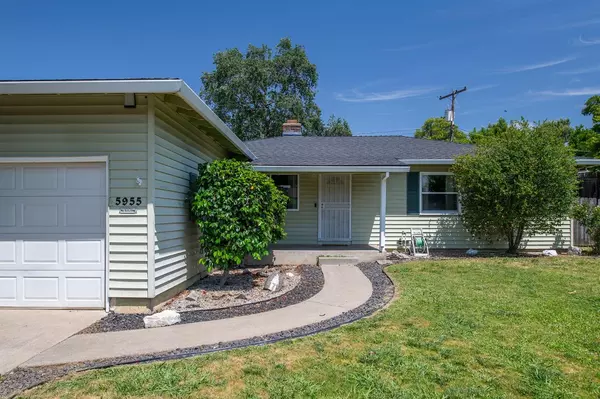$335,000
$345,000
2.9%For more information regarding the value of a property, please contact us for a free consultation.
3 Beds
2 Baths
1,232 SqFt
SOLD DATE : 12/09/2020
Key Details
Sold Price $335,000
Property Type Single Family Home
Sub Type Single Family Residence
Listing Status Sold
Purchase Type For Sale
Square Footage 1,232 sqft
Price per Sqft $271
MLS Listing ID 20026477
Sold Date 12/09/20
Bedrooms 3
Full Baths 2
HOA Y/N No
Originating Board MLS Metrolist
Year Built 1958
Lot Size 10,454 Sqft
Acres 0.24
Property Description
EXCELLENT FIND! This home was the model for the neighborhood when it was first built and that is why it offers a larger floor plan which includes 3 bedrooms, 2 baths. Updated bathrooms and kitchen within the last 7 years, newer roof and dual pane windows throughout. Nicely sized family room with fireplace and updated laminate flooring. Kitchen has granite counter tops, tile floors and stainless steel appliances. Patio access off the kitchen perfect for family gatherings and entertaining. Generously sized bedrooms with laminate flooring. Master bedroom with master bathroom. 2 car attached garage and EXTRA LARGE front and side yards for possible RV access.
Location
State CA
County Sacramento
Area 10608
Direction Take Exit 96 off I-80E and travel East on Madison Ave., Turn L on Manzanita Ave., Turn R on Ellerslee Dr. to address.
Rooms
Master Bathroom Shower Stall(s), Window
Dining Room Dining Bar, Space in Kitchen
Kitchen Granite Counter, Island
Interior
Heating Central
Cooling Ceiling Fan(s), Central
Flooring Laminate, Tile
Fireplaces Number 1
Fireplaces Type Family Room
Window Features Dual Pane Full
Appliance Dishwasher, Disposal, Electric Cook Top, Free Standing Electric Oven, Free Standing Electric Range
Laundry In Garage
Exterior
Parking Features RV Possible
Garage Spaces 2.0
Utilities Available Natural Gas Connected
Roof Type Composition
Street Surface Paved
Porch Covered Patio
Private Pool No
Building
Lot Description Landscape Front, Manual Sprinkler F&R, Street Lights
Story 1
Foundation Raised
Sewer In & Connected
Water Meter on Site, Public
Architectural Style Ranch
Schools
Elementary Schools San Juan Unified
Middle Schools San Juan Unified
High Schools San Juan Unified
School District Sacramento
Others
Senior Community No
Tax ID 232-0072-021-0000
Special Listing Condition None
Read Less Info
Want to know what your home might be worth? Contact us for a FREE valuation!

Our team is ready to help you sell your home for the highest possible price ASAP

Bought with RE/MAX Gold

Helping real estate be simple, fun and stress-free!






