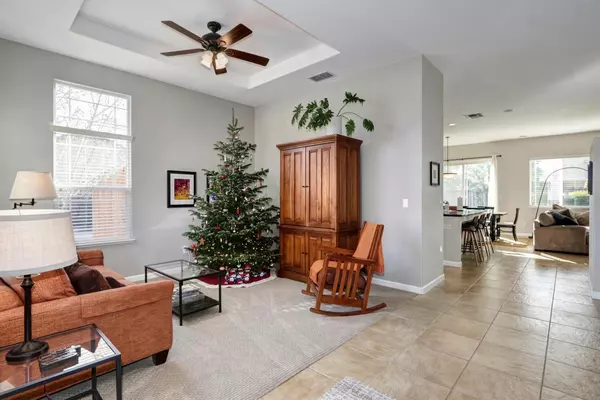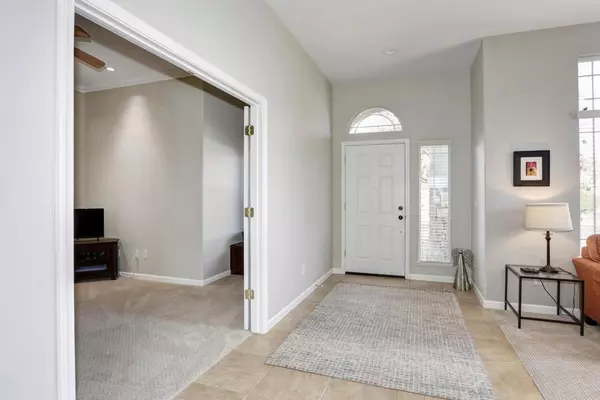$580,500
$550,000
5.5%For more information regarding the value of a property, please contact us for a free consultation.
3 Beds
2 Baths
2,117 SqFt
SOLD DATE : 01/21/2021
Key Details
Sold Price $580,500
Property Type Single Family Home
Sub Type Single Family Residence
Listing Status Sold
Purchase Type For Sale
Square Footage 2,117 sqft
Price per Sqft $274
MLS Listing ID 20073203
Sold Date 01/21/21
Bedrooms 3
Full Baths 2
HOA Y/N No
Originating Board MLS Metrolist
Year Built 2003
Lot Size 7,945 Sqft
Acres 0.1824
Property Description
Immaculate Move in ready! Extensive tile flr from the entry thru to the kit & fam rm. Natural light, plus light neutral paint colors. Carpet was replaced recently, int & ext recently painted, shower glass in both BR replaced, new window screens too. Granite counters/backsplash, island w/SS sink & loads of cabinets counter bar & SS appliances, gas cooktop, pantry closet,& SS fridge. The open concept fam rm is so cozy w/ the gas fireplace & raised tile hearth. Recessed lights/ceiling fan/extra high ceilings. Sitting. den w/ built-in storage bench could be the 4th bd rm. Linen storage in the hallway. Master BR w/ outside access, stall shower & separate tub, dbl sinks, & HUGE walk in closet w/ mirrored doors. BR 3 has walk in closet. Laundry rm has tons of storage & a sink! Pretty backyard w/ a large patio, raised area set up for a personal Spa, corner lot & a 3 car garage too! This house was upgraded beautifully & maintained impeccably!
Location
State CA
County Sacramento
Area 10757
Direction Whitelock Parkway to Franklin High Rd. Left on Jennick Way, Right on Tom Way, Left on Izzy Way. Home is on the corner of Paulette and Izzy.
Rooms
Master Bathroom Double Sinks, Shower Stall(s), Tile, Tub, Walk-In Closet
Master Bedroom 15x17 Outside Access
Bedroom 2 11x10
Bedroom 3 11x10
Living Room 12x12
Dining Room Breakfast Nook, Dining Bar
Kitchen 13x11 Granite Counter, Island w/Sink, Kitchen/Family Combo, Pantry Closet
Family Room 13x18
Interior
Heating Central
Cooling Ceiling Fan(s), Central
Flooring Carpet, Tile
Fireplaces Number 1
Fireplaces Type Family Room, Gas Piped
Window Features Dual Pane Full
Appliance Built-In Electric Oven, Dishwasher, Disposal, Free Standing Refrigerator, Gas Cook Top, Hood Over Range, Ice Maker
Laundry Cabinets, Gas Hook-Up, Inside Room, Sink
Exterior
Garage Garage Facing Front
Garage Spaces 3.0
Fence Back Yard
Utilities Available Public, Cable Connected, Natural Gas Connected
Roof Type Tile
Porch Uncovered Patio
Private Pool No
Building
Lot Description Auto Sprinkler F&R, Corner, Shape Regular, Street Lights
Story 1
Foundation Slab
Builder Name Carson Homes
Sewer In & Connected
Water Meter on Site, Public
Architectural Style Mediterranean
Schools
Elementary Schools Elk Grove Unified
Middle Schools Elk Grove Unified
High Schools Elk Grove Unified
School District Sacramento
Others
Senior Community No
Tax ID 132-0970-006-0000
Special Listing Condition None
Read Less Info
Want to know what your home might be worth? Contact us for a FREE valuation!

Our team is ready to help you sell your home for the highest possible price ASAP

Bought with Keller Williams Realty

Helping real estate be simple, fun and stress-free!






