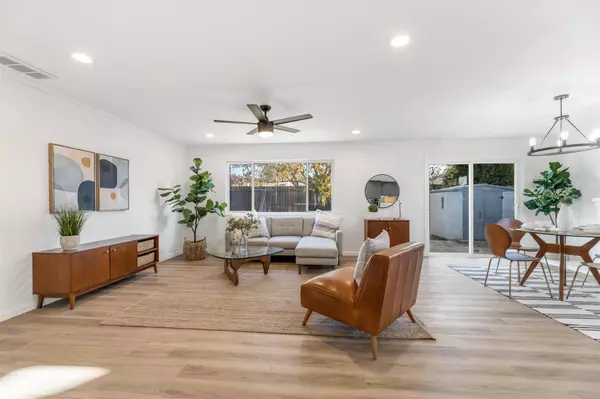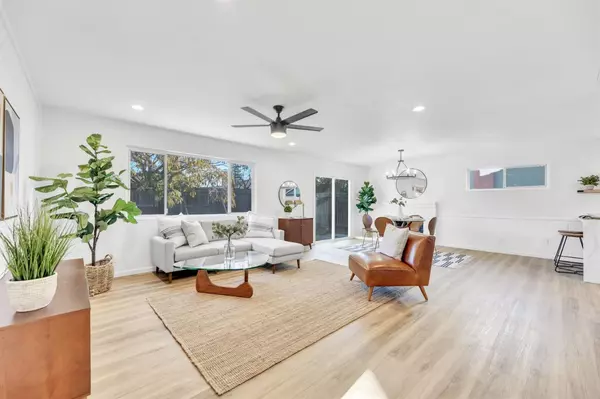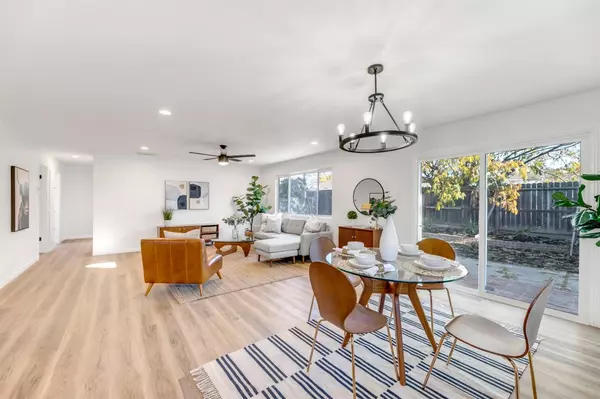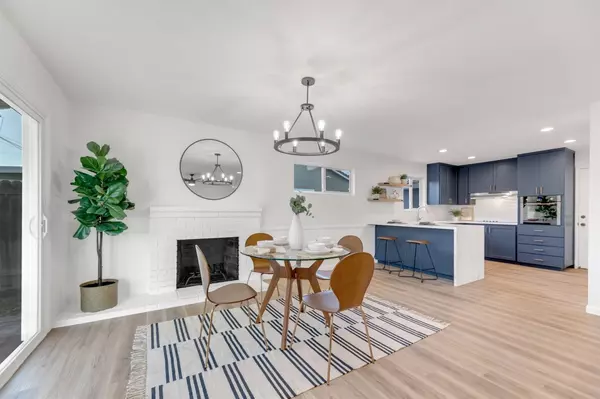$410,000
$430,000
4.7%For more information regarding the value of a property, please contact us for a free consultation.
3 Beds
2 Baths
1,204 SqFt
SOLD DATE : 01/05/2021
Key Details
Sold Price $410,000
Property Type Single Family Home
Sub Type Single Family Residence
Listing Status Sold
Purchase Type For Sale
Square Footage 1,204 sqft
Price per Sqft $340
MLS Listing ID 20070241
Sold Date 01/05/21
Bedrooms 3
Full Baths 2
HOA Y/N No
Originating Board MLS Metrolist
Year Built 1962
Lot Size 6,090 Sqft
Acres 0.1398
Property Description
Look no further, this 3 Bedroom, 2 Bathroom home has been completely remodeled and has it all! This house has an amazing great room concept and is perfect for people who love to entertain. The house has great curb appeal, thanks to the NEW landscaping with an automatic sprinkler system, a FRESH coat of paint and a NEW roof. Walking in, you'll be greeted with NEW waterproof vinyl plank flooring, NEW recessed lighting and NEW paint throughout. The kitchen has been tastefully updated with NEW custom cabinets, NEW calcutta quartz countertops, NEW appliances, NEW subway tile backsplash and gorgeous floating shelves. The two bathrooms have been totally redone with all NEW tile work, NEW vanities and NEW fixtures. Walk through the NEW sliding glass door and you'll be amazed by the FRESH landscaping in the backyard; it even has a shed for all your gardening tools! This home is conveniently located off highway 50 and there is plenty of shopping and eateries nearby. Come take a look!
Location
State CA
County Sacramento
Area 10670
Direction From US-50 East. Exit Zinfandel. Make a left. Left on McGregor. Right on Whistler. Left on Coolidge. House is on the right.
Rooms
Master Bathroom Shower Stall(s), Tile, Window
Master Bedroom Closet
Dining Room Dining Bar, Dining/Family Combo, Space in Kitchen
Kitchen Other Counter, Island, Kitchen/Family Combo, Pantry Closet
Interior
Heating Central
Cooling Ceiling Fan(s), Central
Flooring Tile, Vinyl
Fireplaces Number 1
Fireplaces Type Dining Room, Wood Burning
Window Features Dual Pane Full
Appliance Built-In Electric Oven, Dishwasher, Disposal, Electric Cook Top
Laundry Cabinets, In Garage
Exterior
Exterior Feature Dog Run
Parking Features Workshop in Garage
Garage Spaces 2.0
Fence Back Yard, Wood
Utilities Available Natural Gas Connected
Roof Type Composition
Porch Back Porch, Front Porch
Private Pool No
Building
Lot Description Auto Sprinkler Front, Manual Sprinkler Rear, See Remarks
Story 1
Foundation Raised
Sewer Public Sewer
Water Public
Architectural Style Contemporary, Modern/High Tech
Schools
Elementary Schools Folsom-Cordova
Middle Schools Folsom-Cordova
High Schools Folsom-Cordova
School District Sacramento
Others
Senior Community No
Tax ID 058-0173-004-0000
Special Listing Condition None
Read Less Info
Want to know what your home might be worth? Contact us for a FREE valuation!

Our team is ready to help you sell your home for the highest possible price ASAP

Bought with NextHome Cedar Street Realty

Helping real estate be simple, fun and stress-free!






