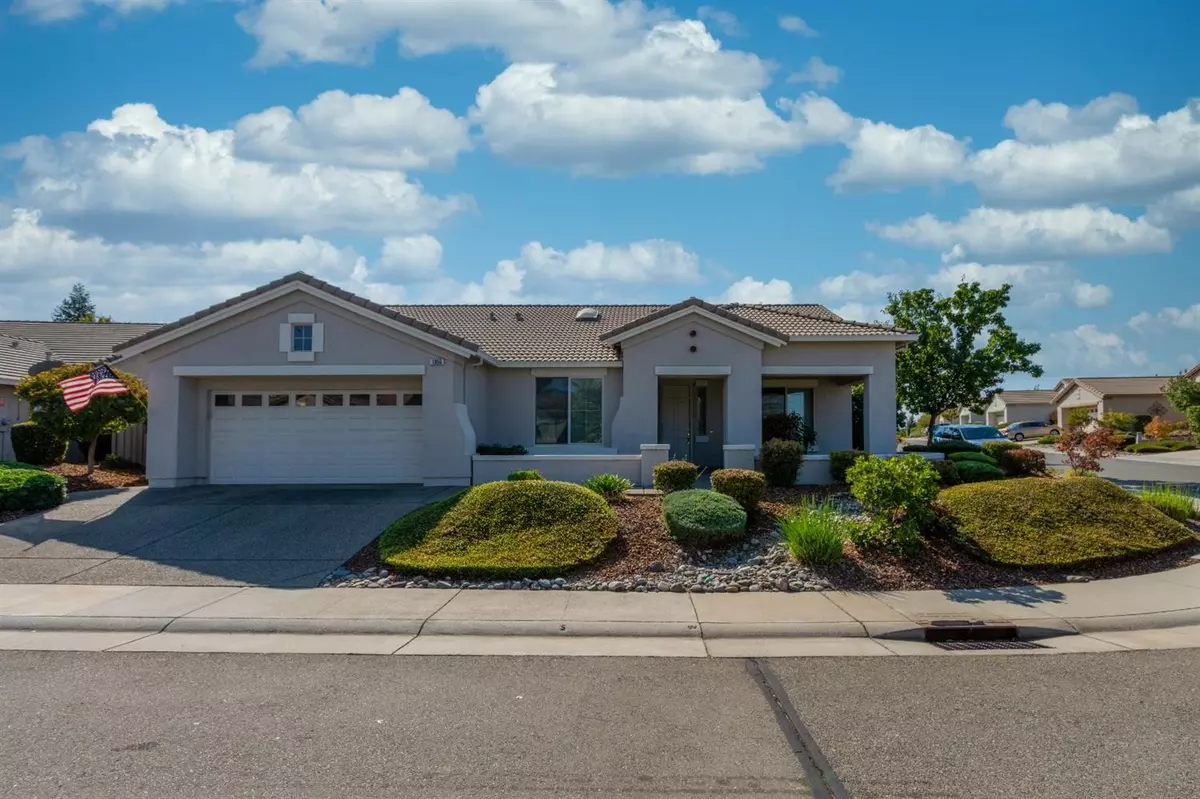$565,000
$595,000
5.0%For more information regarding the value of a property, please contact us for a free consultation.
2 Beds
2 Baths
2,049 SqFt
SOLD DATE : 01/11/2021
Key Details
Sold Price $565,000
Property Type Single Family Home
Sub Type Single Family Residence
Listing Status Sold
Purchase Type For Sale
Square Footage 2,049 sqft
Price per Sqft $275
Subdivision Sun City
MLS Listing ID 20069866
Sold Date 01/11/21
Bedrooms 2
Full Baths 2
HOA Fees $133/qua
HOA Y/N Yes
Originating Board MLS Metrolist
Year Built 2003
Lot Size 0.259 Acres
Acres 0.2592
Property Description
Welcome to Sun City Lincoln Hills. Popular ANNADEL PLAN in beautiful move in condition and many amenities include; Custom tile floors, Maple cabinets w/Corian counters, backsplash & island, custom tile in both bathrooms, Master bath w/large walk-in shower remodeled 2017, bay window in 2nd bedroom, surround sound and outdoor speakers, Smart vent system and radiant barrier for energy efficiency, skylight and so much more. Beautiful landscaping, very private backyard with citrus trees, amazing dwarf mandarin trees, maples, Azaleas and Roses. Side area 11x6'10' pad has been poured for a storage shed and has a raised garden bed all planted with winter lettuce and more for you to enjoy when you move in! Seller has priced to sell quickly, don't wait on this!
Location
State CA
County Placer
Area 12206
Direction Hwy 65 to Twelve Bridges exit, 1 mile to left on Parkview Drive, straight onto Hidden Hollow, right on Hawk Hill to #1856
Rooms
Master Bathroom Walk-In Closet
Master Bedroom Outside Access
Dining Room Breakfast Nook
Interior
Heating Central, Natural Gas, Smart Vent
Cooling Central, Smart Vent
Flooring Carpet, Tile
Fireplaces Number 1
Fireplaces Type Circulating
Window Features Dual Pane Full
Laundry Cabinets
Exterior
Exterior Feature Covered Courtyard
Parking Features Garage Door Opener, Garage Facing Front
Garage Spaces 2.0
Fence Back Yard
Utilities Available Public, Cable Available, Natural Gas Connected
Amenities Available Clubhouse, Tennis Courts
Roof Type Tile
Porch Covered Patio
Private Pool No
Building
Lot Description Auto Sprinkler F&R, Corner, Landscape Front, Shape Regular, Street Lights
Story 1
Foundation Slab
Builder Name Del Webb
Sewer In & Connected
Water Meter on Site
Architectural Style Contemporary
Schools
Elementary Schools Placer Hills Union
Middle Schools Placer Hills Union
High Schools Placer Union High
School District Placer
Others
Senior Community Yes
Tax ID 333-180-009
Special Listing Condition None
Read Less Info
Want to know what your home might be worth? Contact us for a FREE valuation!

Our team is ready to help you sell your home for the highest possible price ASAP

Bought with Better Homes and Gardens RE
Helping real estate be simple, fun and stress-free!






