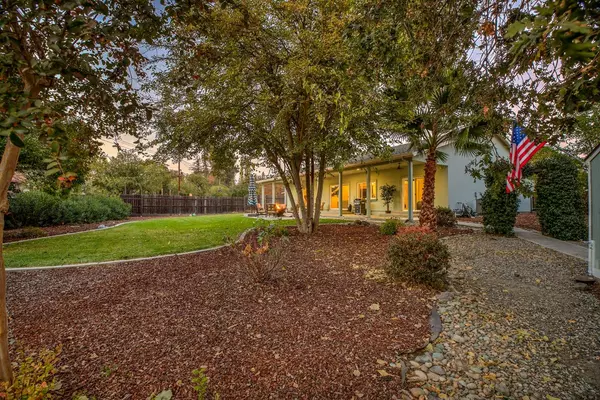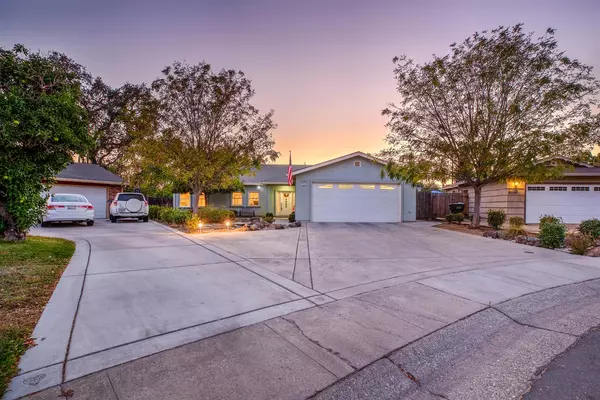$625,000
$619,000
1.0%For more information regarding the value of a property, please contact us for a free consultation.
3 Beds
4 Baths
2,263 SqFt
SOLD DATE : 01/08/2021
Key Details
Sold Price $625,000
Property Type Single Family Home
Sub Type Single Family Residence
Listing Status Sold
Purchase Type For Sale
Square Footage 2,263 sqft
Price per Sqft $276
MLS Listing ID 20065814
Sold Date 01/08/21
Bedrooms 3
Full Baths 3
HOA Y/N No
Originating Board MLS Metrolist
Year Built 2013
Lot Size 0.340 Acres
Acres 0.34
Property Description
This beautiful Carmichael built in 2013 is the perfect place for the family that loves to entertain. As you enter, you're welcomed by tall ceilings and beautiful birch wood floors. The spacious kitchen boasts granite counter tops, custom cabinetry and an island w/ bar seating overlooking the living room The primary suite offers a large soaking bath, 2 walk-in closets and double vanity. There are even two junior suites featuring their own full bathroom! The home sits on a 1/3 acre lot and has privacy with the tree lined fence. You'll love the covered patio (600sf) equipped with ceiling fans & misting system which makes the perfect spot for entertaining or just relaxing and enjoying your beautify landscaped yard and with raised garden beds, and a shed with power and lights. There's ample space for a pool, outdoor kitchen, dining area or a huge garden! The garage is equipped with epoxy flooring and a workspace to handle your projects! Close to Ancil Hoffman, trails and the river.
Location
State CA
County Sacramento
Area 10608
Direction From Fair Oaks Blvd, North on Garfield, left on La Colina Way.
Rooms
Master Bathroom Double Sinks, Shower Stall(s), Tub, Walk-In Closet 2+
Master Bedroom Outside Access
Dining Room Breakfast Nook, Dining Bar, Dining/Living Combo, Formal Room
Kitchen Granite Counter, Island w/Sink, Pantry Cabinet
Interior
Heating Central, MultiZone, Radiant
Cooling Ceiling Fan(s), Central, MultiZone
Flooring Carpet, Tile, Wood
Equipment Audio/Video Prewired, Central Vacuum, Water Cond Equipment Owned
Window Features Dual Pane Full
Appliance Dishwasher, Free Standing Gas Oven, Hood Over Range, Plumbed For Ice Maker, Tankless Water Heater
Laundry Cabinets, Gas Hook-Up, Inside Room
Exterior
Parking Features Workshop in Garage
Garage Spaces 2.0
Fence Back Yard
Utilities Available Public, Cable Available, Dish Antenna, Natural Gas Connected
Roof Type Composition
Street Surface Paved
Porch Covered Patio
Private Pool No
Building
Lot Description Auto Sprinkler F&R
Story 1
Foundation Slab
Sewer In & Connected
Water Public
Schools
Elementary Schools San Juan Unified
Middle Schools San Juan Unified
High Schools San Juan Unified
School District Sacramento
Others
Senior Community No
Tax ID 272-0181-010-0000
Special Listing Condition None
Read Less Info
Want to know what your home might be worth? Contact us for a FREE valuation!

Our team is ready to help you sell your home for the highest possible price ASAP

Bought with Lyon RE Sierra Oaks

Helping real estate be simple, fun and stress-free!






