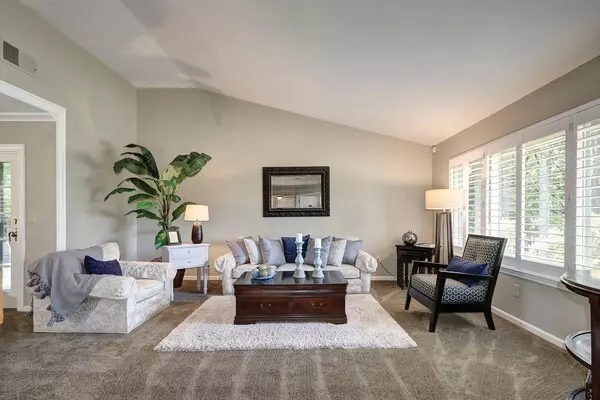$725,000
$699,900
3.6%For more information regarding the value of a property, please contact us for a free consultation.
5 Beds
3 Baths
2,635 SqFt
SOLD DATE : 12/27/2020
Key Details
Sold Price $725,000
Property Type Single Family Home
Sub Type Single Family Residence
Listing Status Sold
Purchase Type For Sale
Square Footage 2,635 sqft
Price per Sqft $275
MLS Listing ID 20027989
Sold Date 12/27/20
Bedrooms 5
Full Baths 3
HOA Y/N No
Originating Board MLS Metrolist
Year Built 1987
Lot Size 10,359 Sqft
Acres 0.2378
Property Description
WELCOME TO LAGUNA WOODS!! Here's your opportunity to live in a desirable location in Elk Grove. Exceptional 5bd 3b premium size lot located in a quiet cul-de-sac. This wonderful home has an open floor plan, beautiful granite kitchen counter tops, White cabinets with stainless steel appliances, plantation shutters downstairs, crown molding, Terra Cotta tile, new Millgard double pane windows throughout the home and 2 Anderson Sliders, hole house fan. Step into the backyard where you will find a beautiful Oasis, ready for entertainment. Enjoy the amazing pool that has been resurfaced with a Pebble tech finish and a lifetime warranty, perfect for those hot summer days. The pool pump has been replaced with an energy efficient pump.The home has a new Steel roof with a 50 year warranty 4 times lighter than tile, just replaced in 2018. Close to everything wonderful and important such as parks, schools, shopping, entertainment, hospitals and more!! A MUST SEE!! YOU WANT BE DISAPPOINTED!!
Location
State CA
County Sacramento
Area 10758
Direction Franklin to Laguna Woods to Stonegate to Willow Vale to Brownstone
Rooms
Master Bathroom Double Sinks, Shower Stall(s), Tub
Master Bedroom Closet
Dining Room Dining/Family Combo, Dining/Living Combo
Kitchen Granite Counter
Interior
Heating Central
Cooling Ceiling Fan(s), Central, Whole House Fan
Flooring Carpet, Tile
Fireplaces Number 1
Fireplaces Type Family Room, Wood Burning
Equipment Attic Fan(s)
Window Features Dual Pane Full
Appliance Dishwasher, Disposal, Electric Cook Top, ENERGY STAR Qualified Appliances
Laundry Cabinets, Inside Area, Inside Room, Sink
Exterior
Garage Garage Door Opener, Garage Facing Front
Garage Spaces 3.0
Carport Spaces 2
Fence Back Yard, Wood
Pool Built-In, Gunite Construction, On Lot
Utilities Available Electric
Roof Type Metal,Other
Porch Uncovered Deck
Private Pool Yes
Building
Lot Description Auto Sprinkler F&R, Cul-De-Sac, Curb(s), Street Lights
Story 2
Foundation Slab
Sewer Sewer in Street
Water Meter Available
Architectural Style Contemporary
Schools
Elementary Schools Elk Grove Unified
Middle Schools Elk Grove Unified
High Schools Elk Grove Unified
School District Sacramento
Others
Senior Community No
Tax ID 119-0610-028-0000
Special Listing Condition None
Read Less Info
Want to know what your home might be worth? Contact us for a FREE valuation!

Our team is ready to help you sell your home for the highest possible price ASAP

Bought with Golden State Realty

Helping real estate be simple, fun and stress-free!






