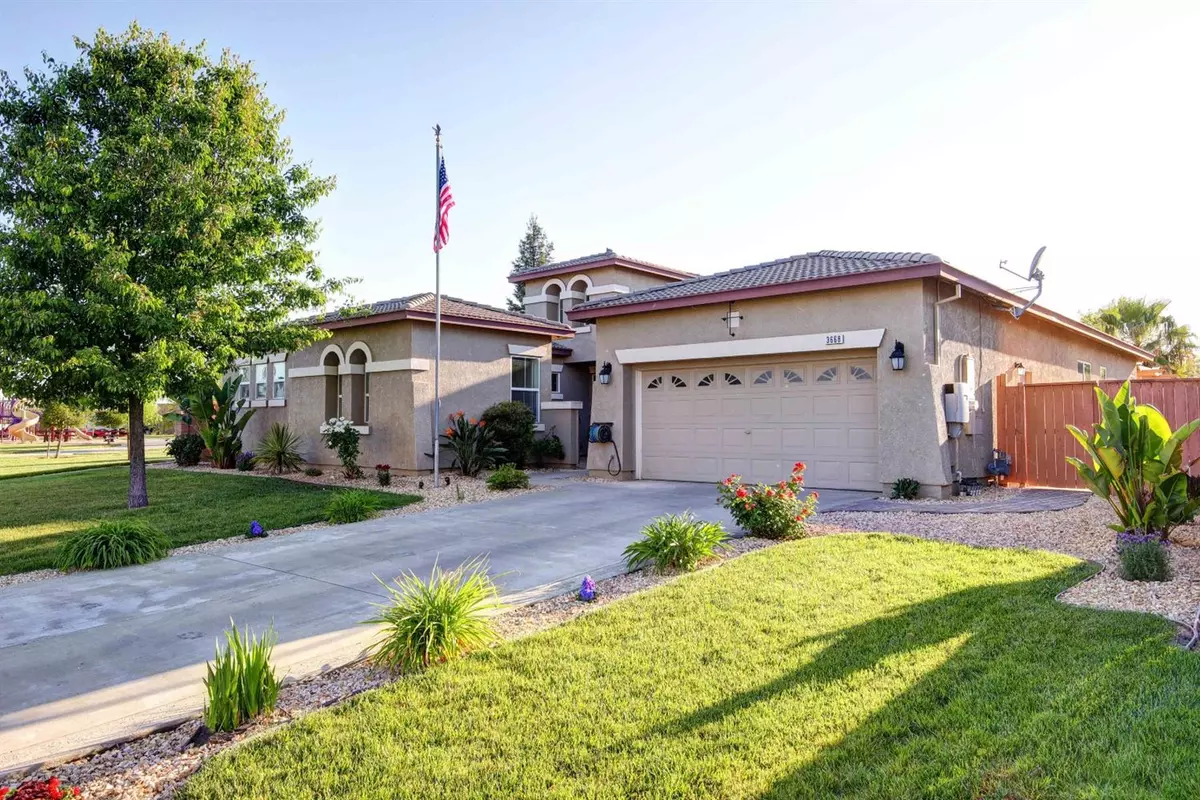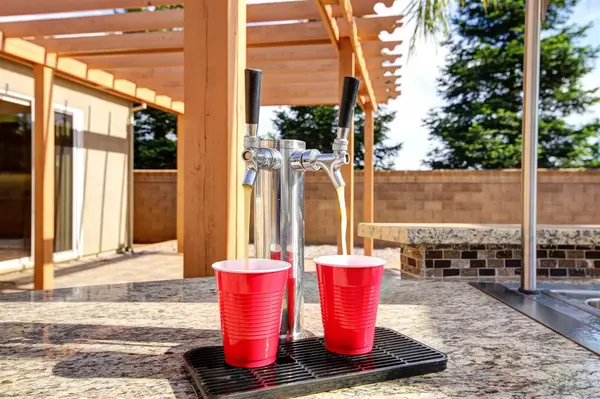$420,000
$419,000
0.2%For more information regarding the value of a property, please contact us for a free consultation.
5 Beds
4 Baths
2,925 SqFt
SOLD DATE : 06/01/2021
Key Details
Sold Price $420,000
Property Type Single Family Home
Sub Type Single Family Residence
Listing Status Sold
Purchase Type For Sale
Square Footage 2,925 sqft
Price per Sqft $143
MLS Listing ID 20026291
Sold Date 06/01/21
Bedrooms 5
Full Baths 3
HOA Y/N No
Originating Board MLS Metrolist
Year Built 2007
Lot Size 0.309 Acres
Acres 0.3087
Property Description
Your new home is a beautiful, single-story Mediterranean with a 20 ft ceilings, Travertine foyer with an in-floor electrical receptacle for entry or holiday displays. 10 ft ceilings throughout, 5 bedrooms & 3.5 baths. 5.1 KW Photovoltaic Solar Power System! -Master Bath has walk-in shower, walk-in closet, jetted tub, double sinks and heated floors. Remodeled Kitchen with updated island (with pop-up receptacles), granite countertops and pot-filler faucet. Landscaped front & back yards with large symmetry brick paver patio, beautiful cedar pergola and water feature. Full outdoor kitchen with natural gas/wood burning bar-b-que grill, warmer drawer, 2 burner cooktop, ice machine, refrigerator, sink/drink station and 2 tap kegerator, -all adorned with palm trees, decorative rock and a storage shed to boot.
Location
State CA
County Yuba
Area 12514
Direction From Hwy 70, exit westward onto McGowan Pkwy, then turn south onto Arboga Rd. Turn west onto Plumas Arboga Rd, then north onto Links Pkwy. Take east exit at 2nd traffic circle to Snow Goose St., home on right.
Rooms
Master Bathroom Walk-In Closet
Master Bedroom Ground Floor, Outside Access
Dining Room Breakfast Nook, Formal Room
Kitchen Granite Counter, Pantry Closet
Interior
Heating Central, Fireplace Insert
Cooling Central
Flooring Bamboo, Marble, Wood, Linoleum/Vinyl
Fireplaces Number 1
Fireplaces Type Living Room
Equipment Attic Fan(s)
Window Features Dual Pane Full
Appliance Dishwasher, Disposal, Gas Cook Top, Gas Water Heater, Hood Over Range
Laundry Cabinets, Gas Hook-Up, Inside Area, Inside Room
Exterior
Parking Features Garage Door Opener, Garage Facing Front
Garage Spaces 2.0
Fence Back Yard, Wood, Other
Utilities Available Cable Connected, Dish Antenna, Natural Gas Connected, Solar
View Local
Roof Type Tile
Street Surface Paved
Private Pool No
Building
Lot Description Landscape Back, Landscape Front, Street Lights
Story 2
Foundation Slab
Sewer Sewer Connected, Public Sewer
Water Meter on Site
Schools
Elementary Schools Marysville Joint
Middle Schools Marysville Joint
High Schools Marysville Joint
School District Yuba
Others
Senior Community No
Tax ID 014-772-003
Special Listing Condition None
Read Less Info
Want to know what your home might be worth? Contact us for a FREE valuation!

Our team is ready to help you sell your home for the highest possible price ASAP

Bought with Placer Homes Realty
Helping real estate be simple, fun and stress-free!






