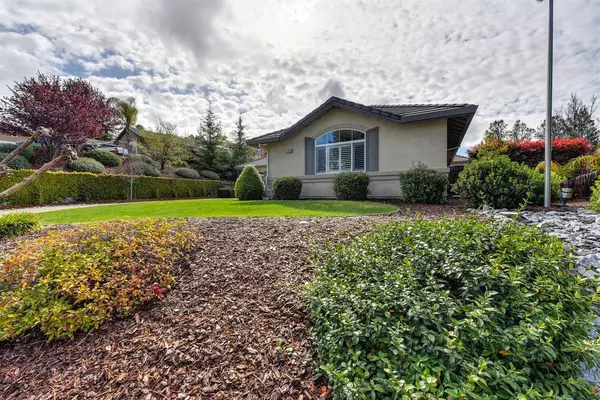$815,000
$825,000
1.2%For more information regarding the value of a property, please contact us for a free consultation.
4 Beds
3 Baths
3,037 SqFt
SOLD DATE : 12/29/2020
Key Details
Sold Price $815,000
Property Type Single Family Home
Sub Type Single Family Residence
Listing Status Sold
Purchase Type For Sale
Square Footage 3,037 sqft
Price per Sqft $268
MLS Listing ID 20025647
Sold Date 12/29/20
Bedrooms 4
Full Baths 3
HOA Fees $47/qua
HOA Y/N Yes
Originating Board MLS Metrolist
Year Built 2005
Lot Size 0.580 Acres
Acres 0.58
Property Description
Welcome home to 3496 Lambeth Drive - your dream come true. With over $100,000 in upgrades this is truly a turnkey home. As they say the devil is in the details and this magnificent home is no exception. From the minute you walk through the custom made glass double entry doors with double phantom sliding screens you will understand love at first sight. Greeted by the large well laid out formal living room you will naturally gravitate to the spacious family room with custom tile gas fireplace adjoined to the cooks dream kitchen including custom cabinetry, granite counters, sep vegetable sink, gas cook top and double ovens. Love to entertain? The two outdoor areas are great for that late spring / early fall dinner party while enjoying the lush upper orchard laden with seasonal fruit. Talk about an entertainers delight! Love to host family and friends for that long weekend? How about an independent bedroom wing on either side of this incredible home. See it today. Tomorrow may be too late
Location
State CA
County El Dorado
Area 12601
Direction Bass Lake Rd to Lambeth to #. Thank you for showing
Rooms
Master Bathroom Double Sinks, Shower Stall(s), Tub
Master Bedroom Outside Access, Sitting Area, Walk-In Closet
Dining Room Dining/Living Combo, Formal Area, Space in Kitchen
Kitchen Granite Counter
Interior
Heating Central
Cooling Ceiling Fan(s), Central
Flooring Carpet, Tile
Fireplaces Number 1
Fireplaces Type Family Room, Gas Log
Window Features Dual Pane Full
Appliance Compactor, Dishwasher, Disposal, Double Oven, Gas Cook Top
Laundry Cabinets, Inside Room
Exterior
Parking Features RV Possible
Garage Spaces 3.0
Utilities Available Propane Tank Leased
View Special, Local
Roof Type Tile
Porch Covered Patio
Private Pool No
Building
Lot Description Auto Sprinkler F&R, Curb(s)/Gutter(s), Landscape Back, Landscape Front
Story 1
Foundation Slab
Sewer Public Sewer
Water Public
Architectural Style Contemporary
Schools
Elementary Schools Rescue Union
Middle Schools Rescue Union
High Schools El Dorado Union High
School District El Dorado
Others
Senior Community No
Tax ID 115-380-015-000
Special Listing Condition None
Read Less Info
Want to know what your home might be worth? Contact us for a FREE valuation!

Our team is ready to help you sell your home for the highest possible price ASAP

Bought with HomeSmart ICARE Realty

Helping real estate be simple, fun and stress-free!






