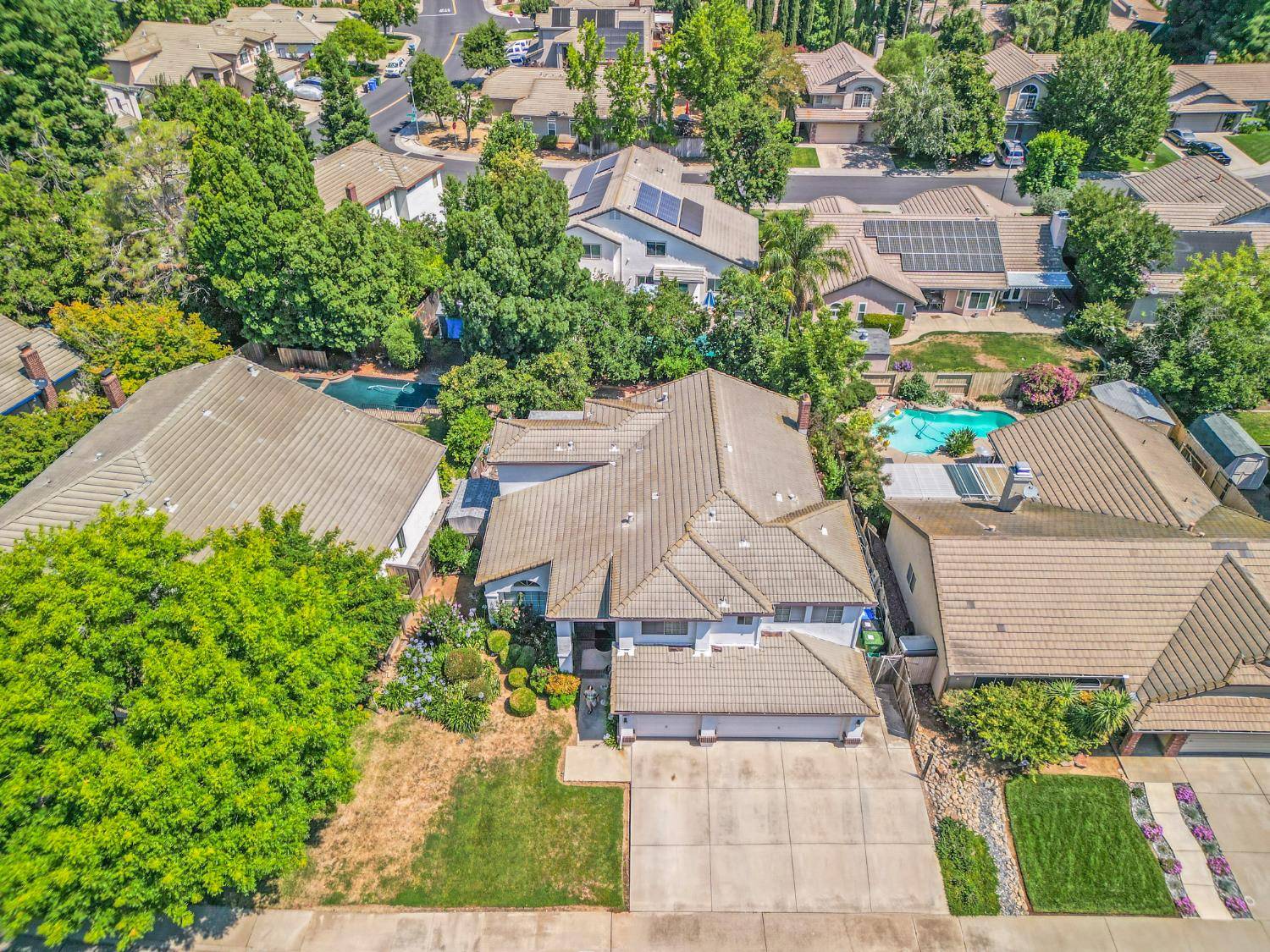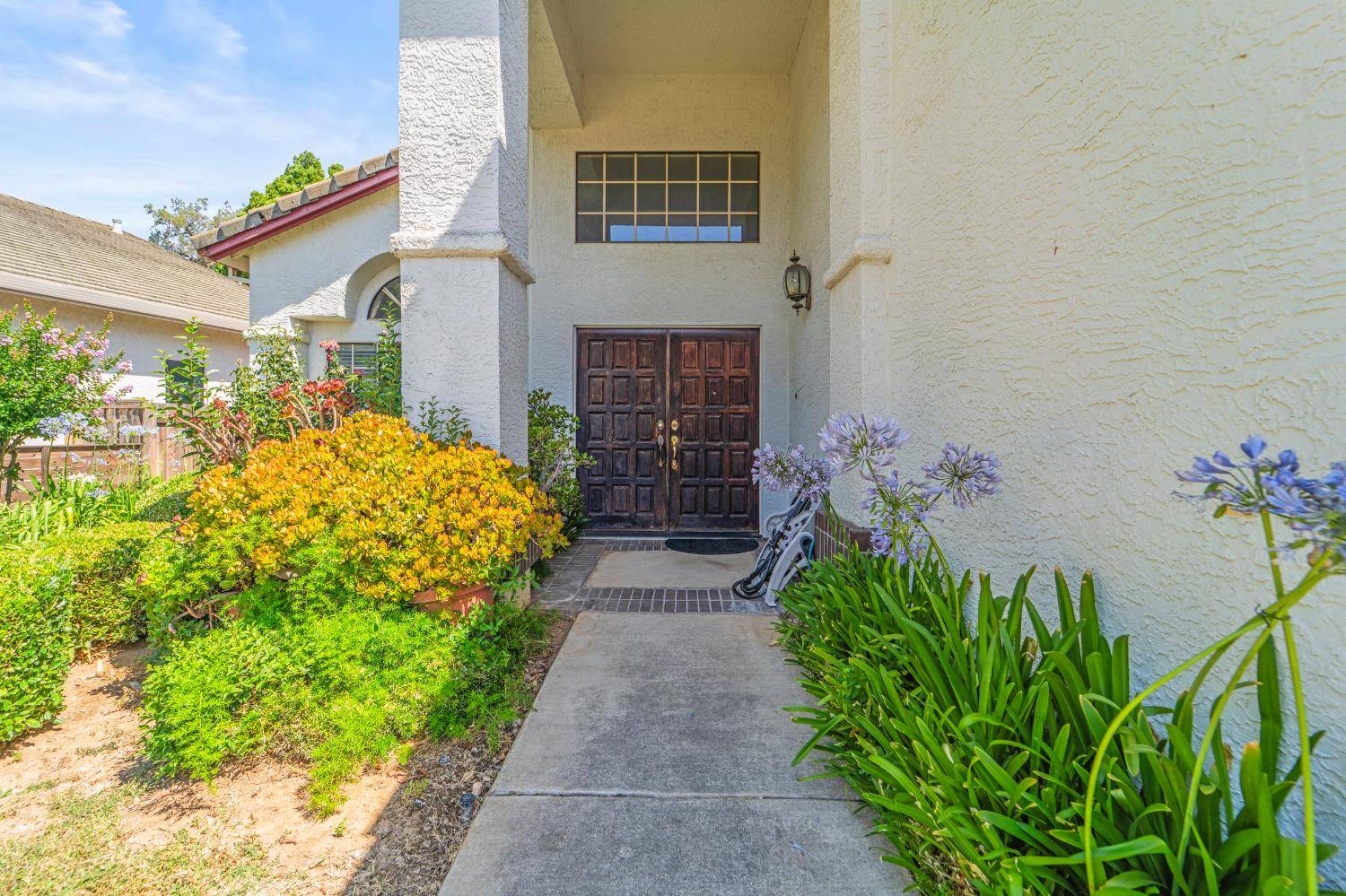4 Beds
4 Baths
2,918 SqFt
4 Beds
4 Baths
2,918 SqFt
Key Details
Property Type Single Family Home
Sub Type Single Family Residence
Listing Status Active
Purchase Type For Sale
Square Footage 2,918 sqft
Price per Sqft $256
Subdivision Camden Passage West 03
MLS Listing ID 225089898
Bedrooms 4
Full Baths 4
HOA Y/N No
Year Built 1990
Lot Size 7,706 Sqft
Acres 0.1769
Property Sub-Type Single Family Residence
Source MLS Metrolist
Property Description
Location
State CA
County Sacramento
Area 10624
Direction HWY 99 to Sheldon Road East. Right on Springhurst Drive, Left on N. Camden Drive, Left on Freemark to address.
Rooms
Family Room Cathedral/Vaulted
Guest Accommodations No
Master Bedroom Closet, Walk-In Closet
Living Room Great Room
Dining Room Dining/Living Combo, Formal Area
Kitchen Pantry Closet, Tile Counter
Interior
Interior Features Formal Entry
Heating Central
Cooling Ceiling Fan(s), Central
Flooring Carpet, Laminate
Window Features Dual Pane Full
Laundry Chute
Exterior
Parking Features Attached, Garage Facing Front
Garage Spaces 3.0
Fence Back Yard
Utilities Available Public, Electric
Roof Type Tile
Porch Covered Deck
Private Pool No
Building
Lot Description Cul-De-Sac, Shape Regular
Story 2
Foundation Slab
Builder Name Citation Homes
Sewer Sewer Connected
Water Public
Level or Stories Two
Schools
Elementary Schools Elk Grove Unified
Middle Schools Elk Grove Unified
High Schools Elk Grove Unified
School District Sacramento
Others
Senior Community No
Tax ID 116-0600-014-0000
Special Listing Condition None
Pets Allowed Yes

Helping real estate be simple, fun and stress-free!






