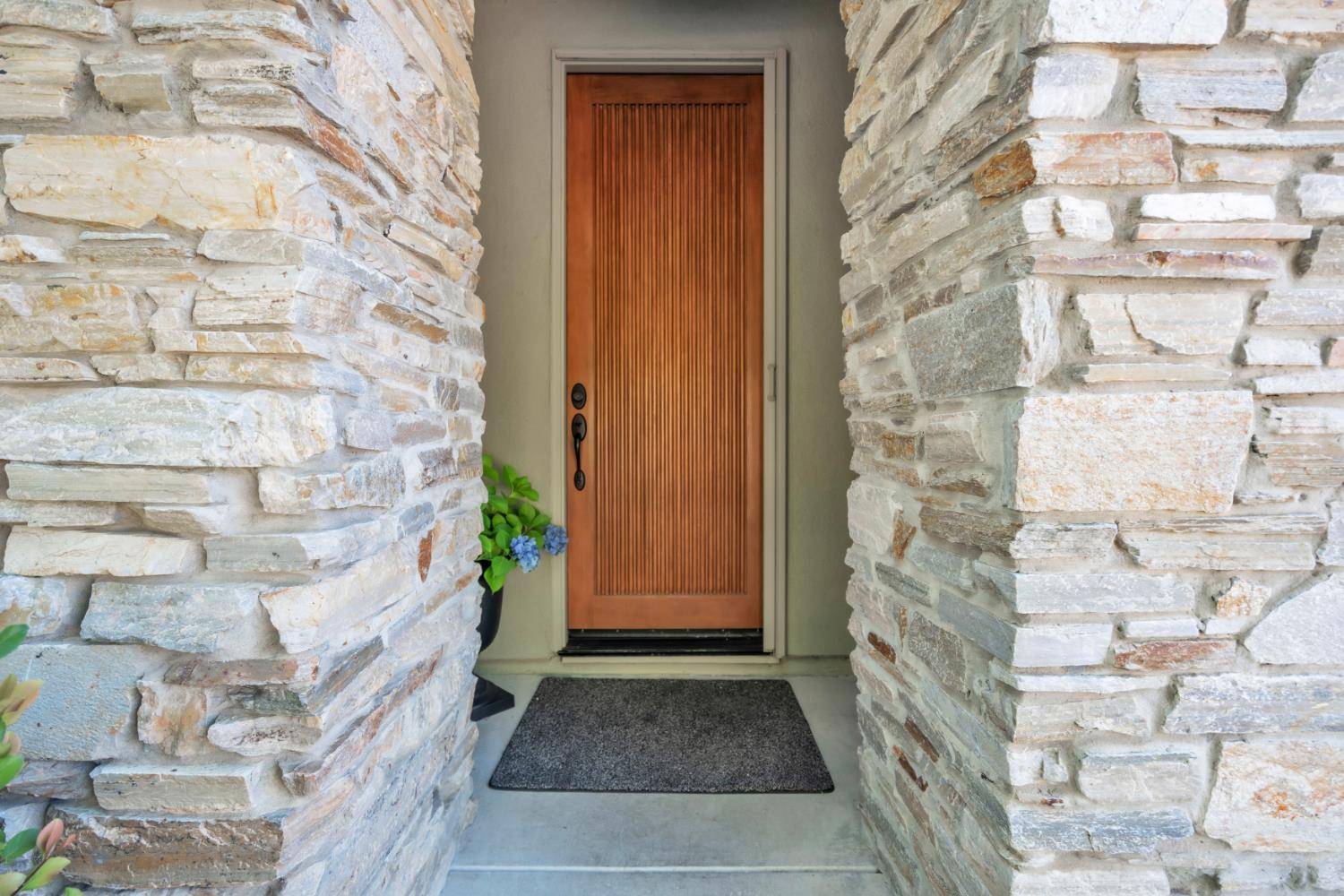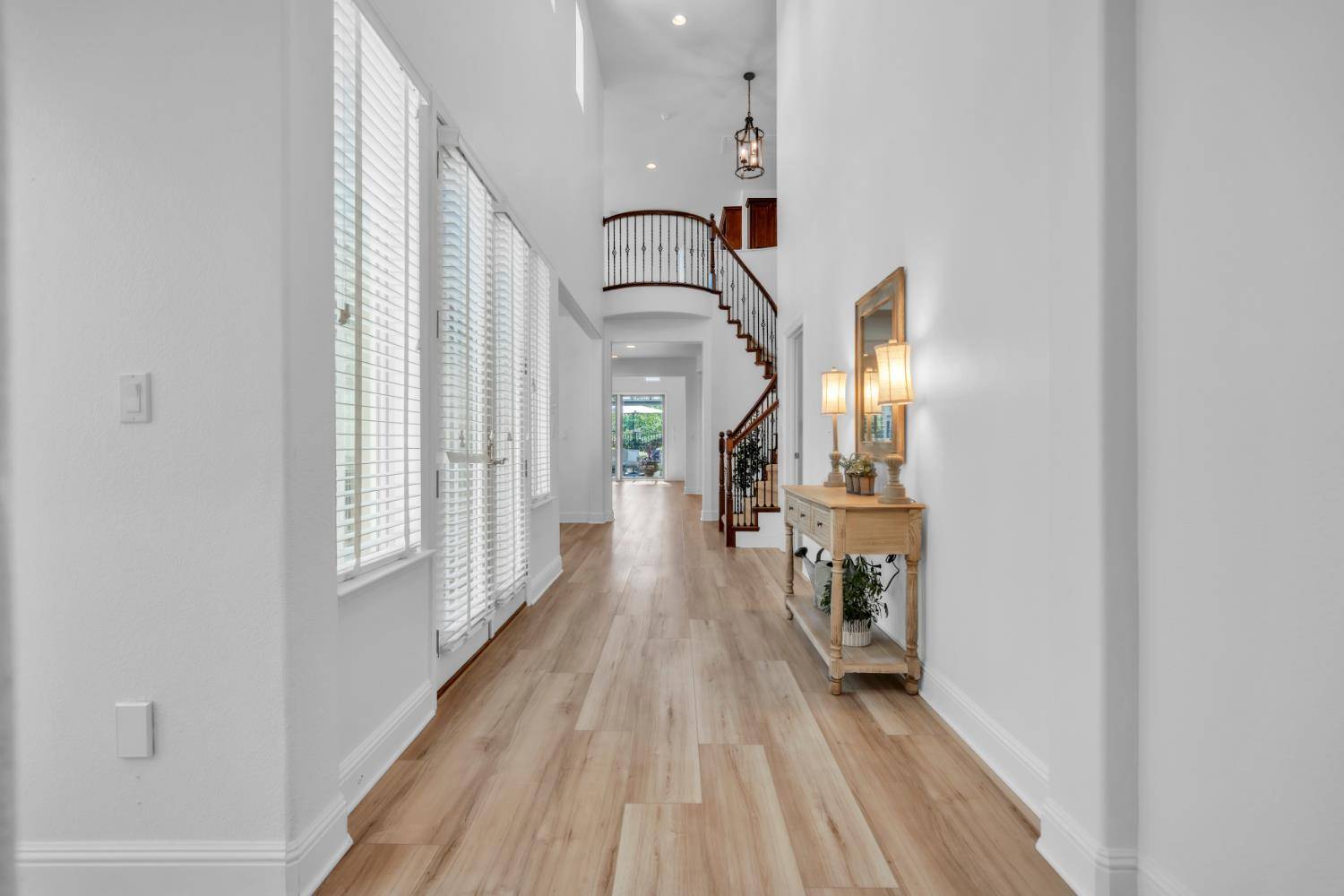3 Beds
3 Baths
2,763 SqFt
3 Beds
3 Baths
2,763 SqFt
Key Details
Property Type Single Family Home
Sub Type Single Family Residence
Listing Status Active
Purchase Type For Sale
Square Footage 2,763 sqft
Price per Sqft $336
MLS Listing ID 225092478
Bedrooms 3
Full Baths 3
HOA Fees $336/mo
HOA Y/N Yes
Year Built 2003
Lot Size 4,792 Sqft
Acres 0.11
Property Sub-Type Single Family Residence
Source MLS Metrolist
Property Description
Location
State CA
County El Dorado
Area 12602
Direction from El Dorado Hills Blvd, go east on Harvard to right on Silva Valley Parkway to left on Serrano Pkwy to left on Greenview to left on Gamay to right on Nebbiolo Ct to 308.
Rooms
Family Room Cathedral/Vaulted, Great Room
Guest Accommodations No
Master Bathroom Shower Stall(s), Double Sinks, Soaking Tub, Walk-In Closet, Walk-In Closet 2+
Master Bedroom Ground Floor, Outside Access
Living Room Other
Dining Room Formal Room
Kitchen Pantry Cabinet, Quartz Counter, Island, Island w/Sink, Kitchen/Family Combo
Interior
Heating Central, Fireplace(s), MultiZone
Cooling Ceiling Fan(s), Central, MultiZone
Flooring Carpet, Vinyl, Other
Fireplaces Number 1
Fireplaces Type Family Room, Gas Log
Appliance Built-In Electric Oven, Free Standing Refrigerator, Built-In Gas Range, Built-In Refrigerator
Laundry Cabinets, Sink, Electric, Gas Hook-Up, Ground Floor, Inside Room
Exterior
Parking Features Attached
Garage Spaces 2.0
Fence Back Yard, Metal, Wood
Utilities Available Cable Available, Public, Solar, Underground Utilities, Internet Available, Natural Gas Connected
Amenities Available Trails, Park
Roof Type Tile
Topography Level
Street Surface Paved
Porch Covered Patio
Private Pool No
Building
Lot Description Adjacent to Golf Course, Auto Sprinkler F&R, Close to Clubhouse, Court, Gated Community, Landscape Front, Low Maintenance
Story 2
Foundation Slab
Sewer In & Connected
Water Water District, Public
Schools
Elementary Schools Buckeye Union
Middle Schools Buckeye Union
High Schools El Dorado Union High
School District El Dorado
Others
HOA Fee Include Security, Pool
Senior Community No
Tax ID 123-250-046-000
Special Listing Condition None

Helping real estate be simple, fun and stress-free!






