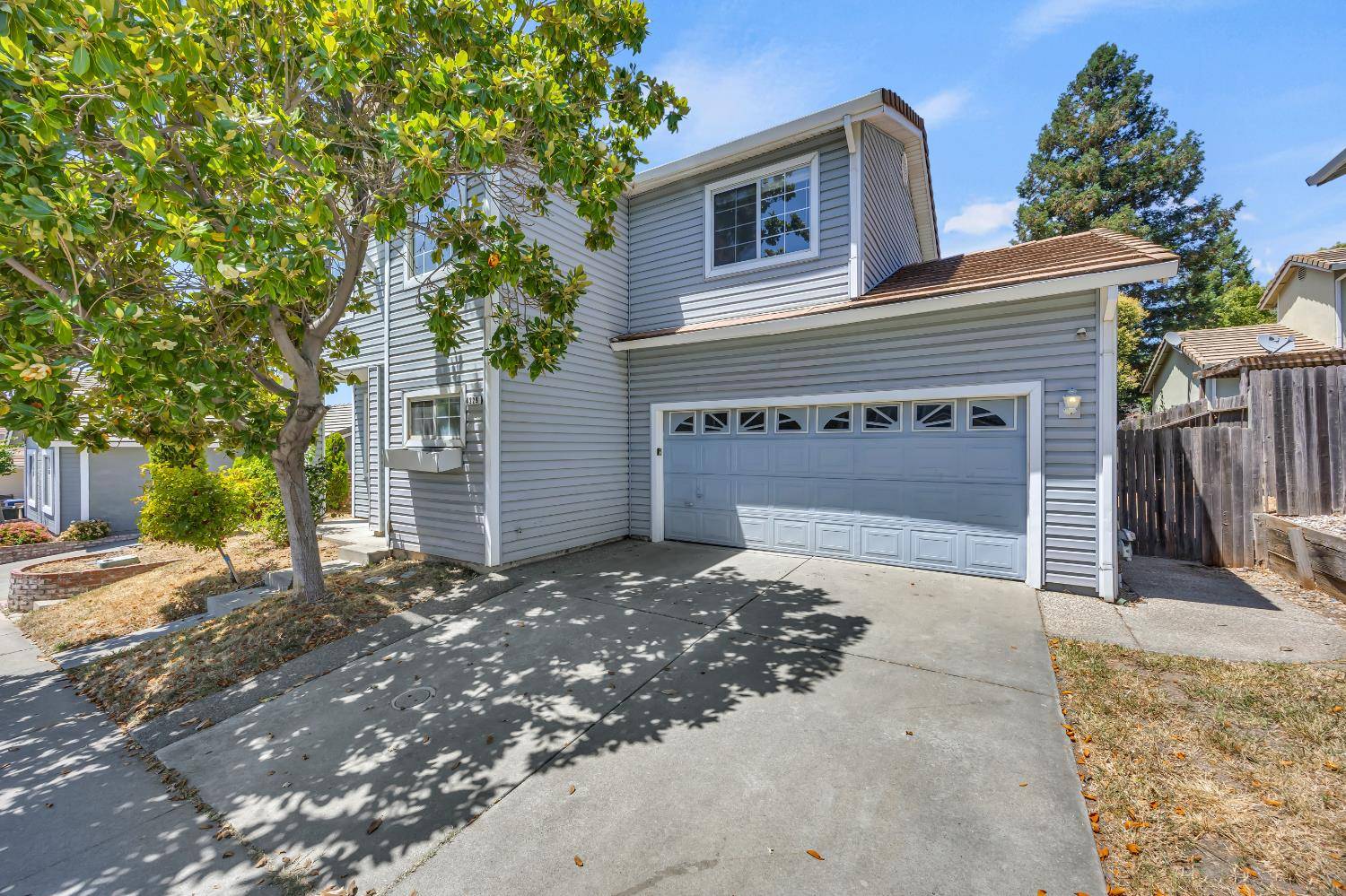4 Beds
3 Baths
1,604 SqFt
4 Beds
3 Baths
1,604 SqFt
OPEN HOUSE
Sat Jul 05, 12:00pm - 3:00pm
Sun Jul 06, 2:00pm - 5:00pm
Key Details
Property Type Single Family Home
Sub Type Single Family Residence
Listing Status Active
Purchase Type For Sale
Square Footage 1,604 sqft
Price per Sqft $318
MLS Listing ID 225087263
Bedrooms 4
Full Baths 2
HOA Y/N No
Year Built 1997
Lot Size 3,054 Sqft
Acres 0.0701
Property Sub-Type Single Family Residence
Source MLS Metrolist
Property Description
Location
State CA
County Sacramento
Area 10843
Direction Elkhorn Blvd to Walerga Rd, left on Shandwick Dr.
Rooms
Guest Accommodations No
Master Bathroom Double Sinks, Tub w/Shower Over
Master Bedroom Walk-In Closet
Living Room Other
Dining Room Breakfast Nook, Space in Kitchen
Kitchen Breakfast Area, Pantry Cabinet, Tile Counter
Interior
Heating Central
Cooling Ceiling Fan(s), Central
Flooring Carpet, Other
Fireplaces Number 1
Fireplaces Type Living Room, Gas Piped
Window Features Dual Pane Full
Appliance Free Standing Gas Range, Microwave
Laundry Other
Exterior
Parking Features Attached
Garage Spaces 2.0
Fence Back Yard
Utilities Available Cable Available, Public, Internet Available, Natural Gas Available
Roof Type Tile
Topography Level
Private Pool No
Building
Lot Description Low Maintenance
Story 2
Foundation Slab
Sewer In & Connected
Water Public
Architectural Style Contemporary
Schools
Elementary Schools San Juan Unified
Middle Schools San Juan Unified
High Schools San Juan Unified
School District Sacramento
Others
Senior Community No
Tax ID 203-1680-054-0000
Special Listing Condition Other
Virtual Tour https://youtu.be/L8-aNPBZC2E

Helping real estate be simple, fun and stress-free!






