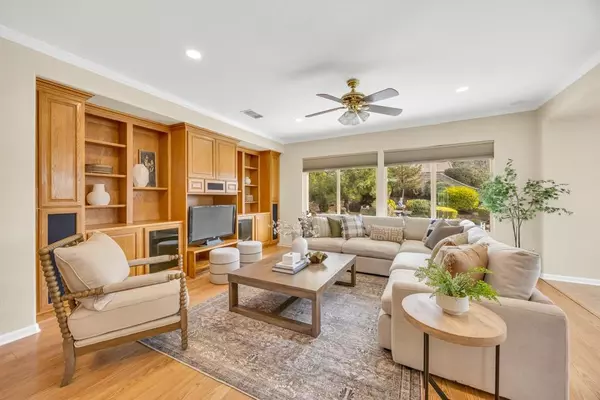2 Beds
2 Baths
1,705 SqFt
2 Beds
2 Baths
1,705 SqFt
OPEN HOUSE
Sat Feb 22, 11:00am - 2:00pm
Key Details
Property Type Single Family Home
Sub Type Single Family Residence
Listing Status Active
Purchase Type For Sale
Square Footage 1,705 sqft
Price per Sqft $375
Subdivision Sun City Lincoln Hills
MLS Listing ID 225020602
Bedrooms 2
Full Baths 2
HOA Fees $486/qua
HOA Y/N Yes
Originating Board MLS Metrolist
Year Built 2001
Lot Size 10,724 Sqft
Acres 0.2462
Property Sub-Type Single Family Residence
Property Description
Location
State CA
County Placer
Area 12206
Direction E. Joiner Parkway to Dell Webb Blvd, left on Cottage Rose Lane
Rooms
Family Room Cathedral/Vaulted, View, Other
Guest Accommodations No
Master Bathroom Shower Stall(s), Double Sinks, Low-Flow Shower(s), Low-Flow Toilet(s), Tile, Quartz
Master Bedroom Closet, Ground Floor
Living Room Other
Dining Room Breakfast Nook, Space in Kitchen
Kitchen Breakfast Area, Pantry Closet, Island, Kitchen/Family Combo, Tile Counter
Interior
Heating Central
Cooling Ceiling Fan(s), Central, Window Unit(s)
Flooring Carpet, Simulated Wood, Tile
Equipment Networked
Window Features Dual Pane Full,Window Coverings,Window Screens
Appliance Free Standing Gas Oven, Free Standing Gas Range, Gas Plumbed, Gas Water Heater, Built-In Refrigerator, Dishwasher, Disposal, Microwave
Laundry Cabinets, Dryer Included, Gas Hook-Up, Inside Room
Exterior
Exterior Feature Covered Courtyard, Entry Gate
Parking Features Attached, Enclosed, Garage Door Opener, Garage Facing Front
Garage Spaces 2.0
Fence Back Yard, Wood
Utilities Available Cable Available, Electric, Underground Utilities, Internet Available, Natural Gas Connected
Amenities Available Pool, Clubhouse, Putting Green(s), Rec Room w/Fireplace, Exercise Court, Exercise Room, Game Court Exterior, Spa/Hot Tub, Golf Course, Tennis Courts, Greenbelt, Trails, Gym, Park, Other
View Garden/Greenbelt
Roof Type Tile
Topography Level,Trees Few
Street Surface Asphalt,Paved
Porch Covered Patio
Private Pool No
Building
Lot Description Auto Sprinkler F&R, Curb(s), Private, Curb(s)/Gutter(s), Garden, Street Lights, Landscape Back, Landscape Front, Low Maintenance
Story 1
Foundation Concrete, Slab
Builder Name Del Webb
Sewer Public Sewer
Water Meter on Site, Water District, Public
Architectural Style Bungalow, Mediterranean
Level or Stories One
Schools
Elementary Schools Western Placer
Middle Schools Western Placer
High Schools Western Placer
School District Placer
Others
HOA Fee Include MaintenanceGrounds, Other, Pool
Senior Community Yes
Restrictions Age Restrictions,Guests
Tax ID 331-180-039-000
Special Listing Condition None
Pets Allowed Yes

Helping real estate be simple, fun and stress-free!






