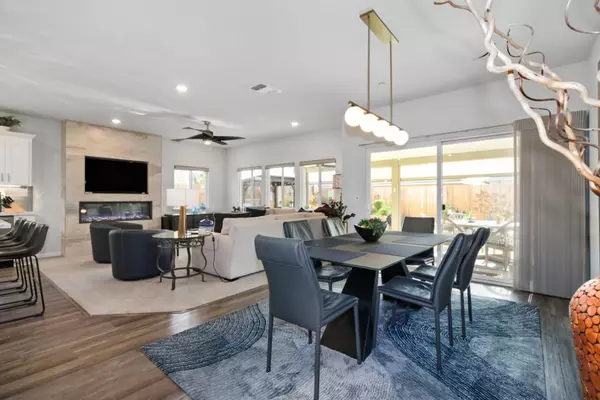3 Beds
2 Baths
1,815 SqFt
3 Beds
2 Baths
1,815 SqFt
Key Details
Property Type Single Family Home
Sub Type Single Family Residence
Listing Status Active
Purchase Type For Sale
Square Footage 1,815 sqft
Price per Sqft $319
MLS Listing ID 225002409
Bedrooms 3
Full Baths 2
HOA Y/N No
Originating Board MLS Metrolist
Year Built 2021
Lot Size 6,970 Sqft
Acres 0.16
Property Description
Location
State CA
County Amador
Area 22001
Direction Highway 16 to Ione/Michigan Bar Rd. to left on highway 104, right on Castle Oaks Drive, right on Lahonton.
Rooms
Family Room Other
Master Bathroom Shower Stall(s), Double Sinks, Quartz
Master Bedroom 0x0 Ground Floor, Walk-In Closet, Outside Access
Bedroom 2 0x0
Bedroom 3 0x0
Bedroom 4 0x0
Living Room 0x0 Great Room
Dining Room 0x0 Dining Bar, Dining/Family Combo, Formal Area
Kitchen 0x0 Pantry Closet, Quartz Counter, Island, Kitchen/Family Combo
Family Room 0x0
Interior
Heating Central, Electric, Fireplace(s)
Cooling Ceiling Fan(s), Central
Flooring Carpet, Tile, Vinyl, Other
Window Features Dual Pane Full,Window Coverings,Window Screens
Appliance Ice Maker, Dishwasher, Disposal, Microwave, Plumbed For Ice Maker, Electric Cook Top, Free Standing Electric Oven, Free Standing Electric Range
Laundry Cabinets, Electric, Ground Floor, Inside Room
Exterior
Parking Features Garage Facing Front, Uncovered Parking Space, Other
Garage Spaces 2.0
Fence Fenced, Wood, Full, See Remarks
Utilities Available Public, Solar, Electric, Internet Available
Roof Type Tile
Topography Level
Street Surface Paved
Porch Front Porch, Covered Patio, Uncovered Patio
Private Pool No
Building
Lot Description Auto Sprinkler F&R, Close to Clubhouse, Private, Curb(s)/Gutter(s), Landscape Back, Landscape Front
Story 1
Foundation Concrete
Sewer Sewer in Street, Public Sewer
Water Water District, Public
Architectural Style Other
Schools
Elementary Schools Amador Unified
Middle Schools Amador Unified
High Schools Amador Unified
School District Amador
Others
Senior Community No
Tax ID 005-530-049-000
Special Listing Condition None

Helping real estate be simple, fun and stress-free!






