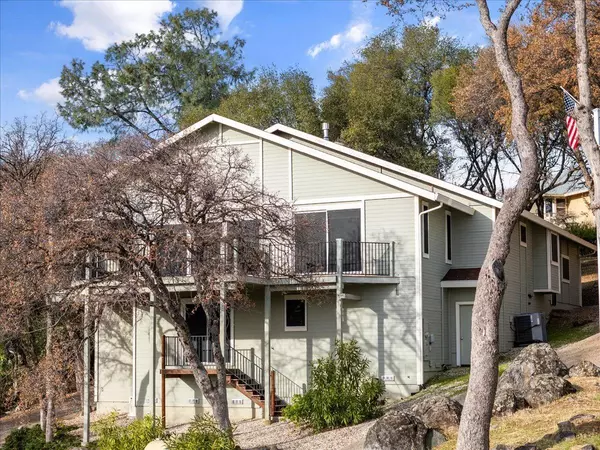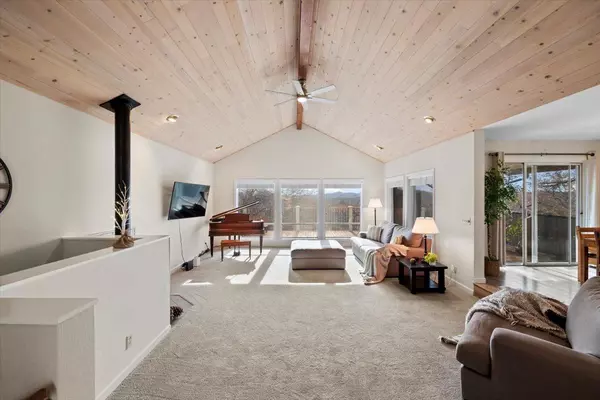3 Beds
3 Baths
2,140 SqFt
3 Beds
3 Baths
2,140 SqFt
Key Details
Property Type Single Family Home
Sub Type Single Family Residence
Listing Status Active
Purchase Type For Sale
Square Footage 2,140 sqft
Price per Sqft $292
MLS Listing ID 224133683
Bedrooms 3
Full Baths 3
HOA Fees $3,505/ann
HOA Y/N Yes
Originating Board MLS Metrolist
Year Built 1989
Lot Size 0.370 Acres
Acres 0.37
Property Description
Location
State CA
County Nevada
Area 13114
Direction Sun Forest Drive to Long Branch Ct to PIQ
Rooms
Master Bathroom Skylight/Solar Tube, Tile, Walk-In Closet, Window
Master Bedroom 0x0 Closet, Walk-In Closet, Outside Access, Sitting Area
Bedroom 2 0x0
Bedroom 3 0x0
Bedroom 4 0x0
Living Room 0x0 Cathedral/Vaulted, Deck Attached, Sunken, View, Open Beam Ceiling
Dining Room 0x0 Formal Area
Kitchen 0x0 Breakfast Area, Butcher Block Counters, Skylight(s), Island, Tile Counter
Family Room 0x0
Interior
Interior Features Cathedral Ceiling, Formal Entry, Storage Area(s), Open Beam Ceiling
Heating Propane, Central, Fireplace(s), Gas
Cooling Ceiling Fan(s), Central, Whole House Fan
Flooring Laminate, Other
Fireplaces Number 1
Fireplaces Type Living Room
Equipment Attic Fan(s), Central Vacuum
Window Features Weather Stripped,Window Coverings,Window Screens
Appliance Built-In Electric Oven, Built-In Electric Range, Free Standing Refrigerator, Ice Maker, Dishwasher, Disposal, Microwave, ENERGY STAR Qualified Appliances, Wine Refrigerator
Laundry Cabinets, Dryer Included, Sink, Upper Floor, Washer Included
Exterior
Parking Features 1/2 Car Space, 24'+ Deep Garage, Garage Door Opener, Golf Cart, Guest Parking Available, Interior Access
Garage Spaces 2.0
Utilities Available Cable Available, Cable Connected, Propane Tank Leased, Electric, Generator, Internet Available
Amenities Available Barbeque, Playground, Pool, Clubhouse, Putting Green(s), Racquetball Court, Exercise Court, Recreation Facilities, Game Court Exterior, Golf Course, Tennis Courts, Greenbelt, Trails, Park
View Panoramic, Hills, Lake, Mountains
Roof Type Shingle,Composition
Porch Covered Deck, Uncovered Deck
Private Pool No
Building
Lot Description Auto Sprinkler Front, Court, Gated Community, Landscape Front, Low Maintenance
Story 2
Foundation Raised
Sewer Public Sewer
Water Public
Level or Stories Two
Schools
Elementary Schools Pleasant Valley
Middle Schools Pleasant Valley
High Schools Nevada Joint Union
School District Nevada
Others
HOA Fee Include Security, Pool
Senior Community No
Restrictions Other
Tax ID 031-100-031-000
Special Listing Condition None

Helping real estate be simple, fun and stress-free!






