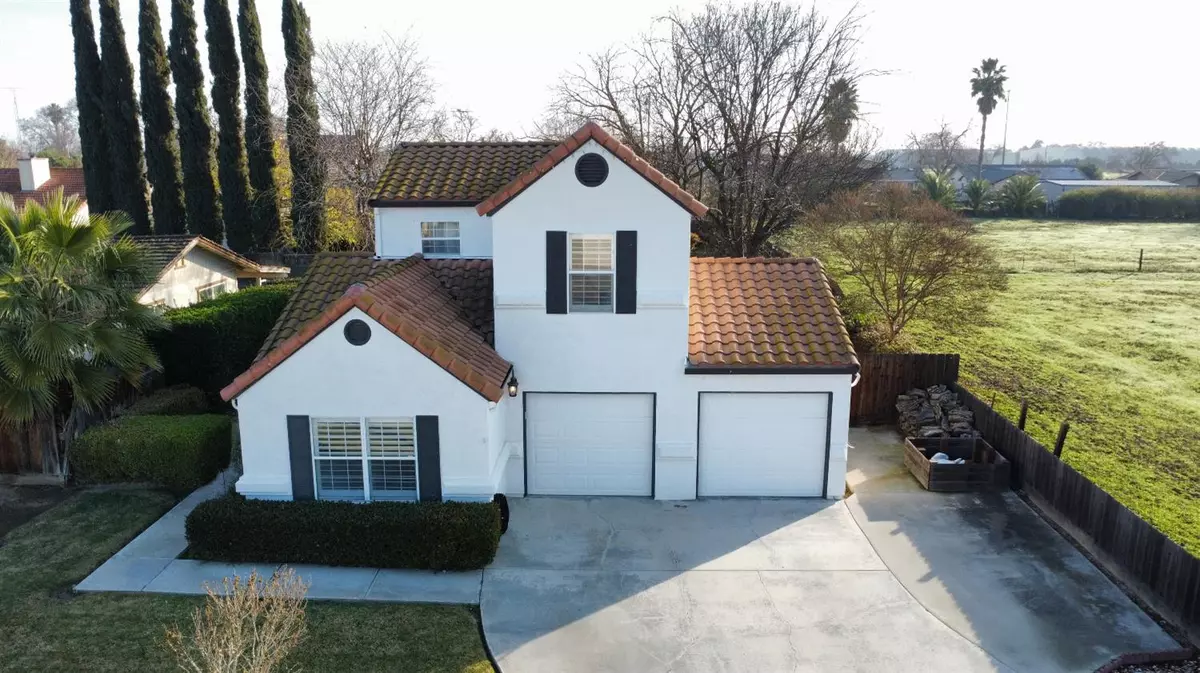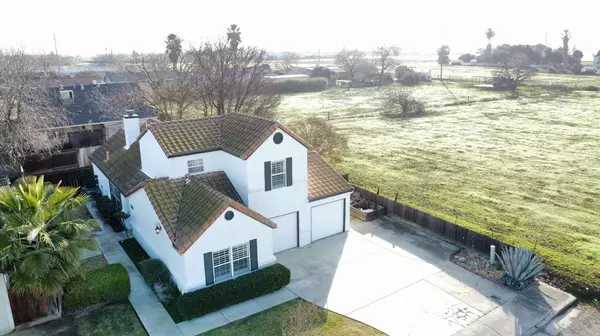4 Beds
2 Baths
1,620 SqFt
4 Beds
2 Baths
1,620 SqFt
Key Details
Property Type Single Family Home
Sub Type Single Family Residence
Listing Status Active
Purchase Type For Sale
Square Footage 1,620 sqft
Price per Sqft $293
MLS Listing ID 224153147
Bedrooms 4
Full Baths 2
HOA Y/N No
Originating Board MLS Metrolist
Year Built 1989
Lot Size 6,813 Sqft
Acres 0.1564
Property Description
Location
State CA
County Merced
Area 20413
Direction From CA-33, Turn East on Meredith Ave then South on Pointe Oeste. Home will be the last one on the left.
Rooms
Master Bathroom Shower Stall(s), Tile
Master Bedroom 0x0 Closet, Ground Floor
Bedroom 2 0x0
Bedroom 3 0x0
Bedroom 4 0x0
Living Room 0x0 Cathedral/Vaulted
Dining Room 0x0 Dining/Living Combo
Kitchen 0x0 Synthetic Counter
Family Room 0x0
Interior
Heating Central, Natural Gas
Cooling Central
Flooring Tile, Vinyl
Fireplaces Number 1
Fireplaces Type Living Room, Wood Burning, Gas Starter
Window Features Dual Pane Full
Appliance Built-In Electric Oven, Built-In Electric Range, Gas Water Heater, Built-In Refrigerator, Hood Over Range, Dishwasher, Disposal, Microwave
Laundry Electric, In Garage
Exterior
Exterior Feature Fire Pit
Parking Features Attached, Garage Facing Front
Garage Spaces 2.0
Fence Back Yard, Wood
Utilities Available Cable Available, Public, Electric, Natural Gas Connected
Roof Type Tile
Topography Level,Trees Few
Street Surface Asphalt
Porch Covered Patio
Private Pool No
Building
Lot Description Auto Sprinkler F&R, Cul-De-Sac, Curb(s)/Gutter(s), Shape Regular, Landscape Back, Landscape Front
Story 2
Foundation Slab
Sewer Sewer Connected & Paid, Public Sewer
Water Meter on Site, Public
Level or Stories Two
Schools
Elementary Schools Gustine Unified
Middle Schools Gustine Unified
High Schools Gustine Unified
School District Merced
Others
Senior Community No
Tax ID 021-082-039-000
Special Listing Condition None

Helping real estate be simple, fun and stress-free!






