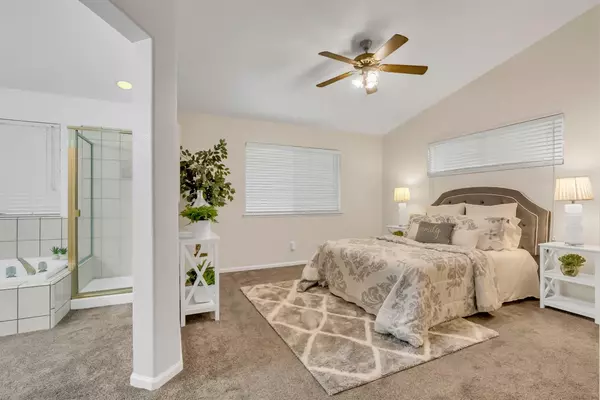
4 Beds
2 Baths
1,847 SqFt
4 Beds
2 Baths
1,847 SqFt
Key Details
Property Type Single Family Home
Sub Type Single Family Residence
Listing Status Active
Purchase Type For Sale
Square Footage 1,847 sqft
Price per Sqft $270
Subdivision Twin Crks Estates
MLS Listing ID 224133605
Bedrooms 4
Full Baths 2
HOA Fees $45/mo
HOA Y/N Yes
Originating Board MLS Metrolist
Year Built 1994
Lot Size 5,454 Sqft
Acres 0.1252
Property Description
Location
State CA
County San Joaquin
Area 20703
Direction Follow I-5 S to W Hammer Ln in Stockton. Take exit 478 from I-5 S. Take Mariners Drive to Blackswain Pl
Rooms
Master Bathroom Shower Stall(s), Double Sinks, Sunken Tub
Master Bedroom 0x0 Closet
Bedroom 2 0x0
Bedroom 3 0x0
Bedroom 4 0x0
Living Room 0x0 Great Room
Dining Room 0x0 Dining/Family Combo
Kitchen 0x0 Island
Family Room 0x0
Interior
Heating Central
Cooling Ceiling Fan(s), Central
Flooring Carpet, Laminate, Tile, Vinyl
Fireplaces Number 1
Fireplaces Type Family Room
Appliance Free Standing Gas Range, Dishwasher, Microwave
Laundry In Garage
Exterior
Parking Features Garage Facing Front
Garage Spaces 2.0
Fence Back Yard, Wood
Pool Built-In, Pool/Spa Combo
Utilities Available Public
Amenities Available None
Roof Type Tile
Street Surface Chip And Seal
Porch Front Porch
Private Pool Yes
Building
Lot Description Landscape Front
Story 1
Foundation Slab
Sewer In & Connected
Water Public
Architectural Style Traditional
Schools
Elementary Schools Lodi Unified
Middle Schools Lodi Unified
High Schools Lodi Unified
School District San Joaquin
Others
HOA Fee Include MaintenanceGrounds, Security
Senior Community No
Tax ID 071-381-10
Special Listing Condition None


Helping real estate be simple, fun and stress-free!






