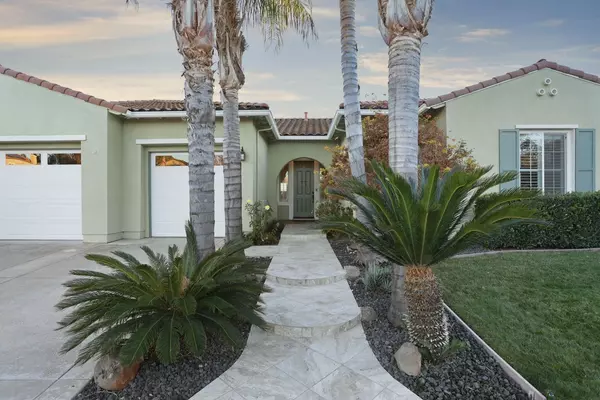
4 Beds
3 Baths
2,853 SqFt
4 Beds
3 Baths
2,853 SqFt
Key Details
Property Type Single Family Home
Sub Type Single Family Residence
Listing Status Active
Purchase Type For Sale
Square Footage 2,853 sqft
Price per Sqft $381
MLS Listing ID 224133487
Bedrooms 4
Full Baths 3
HOA Y/N No
Originating Board MLS Metrolist
Year Built 2004
Lot Size 10,001 Sqft
Acres 0.2296
Property Description
Location
State CA
County Contra Costa
Area Brentwood
Direction Use GPS. Sand Creek Rd, Shady Willow Ln, Empire Ave, Apricot Way, Strathaven Pl, to Brampton Pl.
Rooms
Master Bedroom 0x0 Outside Access
Bedroom 2 0x0
Bedroom 3 0x0
Bedroom 4 0x0
Living Room 0x0 Great Room
Dining Room 0x0 Formal Room
Kitchen 0x0 Breakfast Area, Pantry Closet, Island w/Sink, Kitchen/Family Combo, Tile Counter
Family Room 0x0
Interior
Heating Central, Fireplace(s)
Cooling Ceiling Fan(s), Central
Flooring Laminate, Tile, Vinyl
Fireplaces Number 1
Fireplaces Type Brick, Stone, Gas Starter
Appliance Gas Cook Top, Double Oven
Laundry Cabinets, Dryer Included, Inside Room
Exterior
Exterior Feature BBQ Built-In, Kitchen
Parking Features Attached, Garage Facing Front, Interior Access
Garage Spaces 3.0
Pool Built-In
Utilities Available Public, Solar
Roof Type Tile
Porch Enclosed Patio
Private Pool Yes
Building
Lot Description Auto Sprinkler F&R, Garden
Story 1
Foundation Slab
Sewer Public Sewer
Water Public
Schools
Elementary Schools Brentwood Union Elem
Middle Schools Brentwood Union Elem
High Schools Liberty Union High
School District Contra Costa
Others
Senior Community No
Tax ID 019-740-004-7
Special Listing Condition None


Helping real estate be simple, fun and stress-free!






