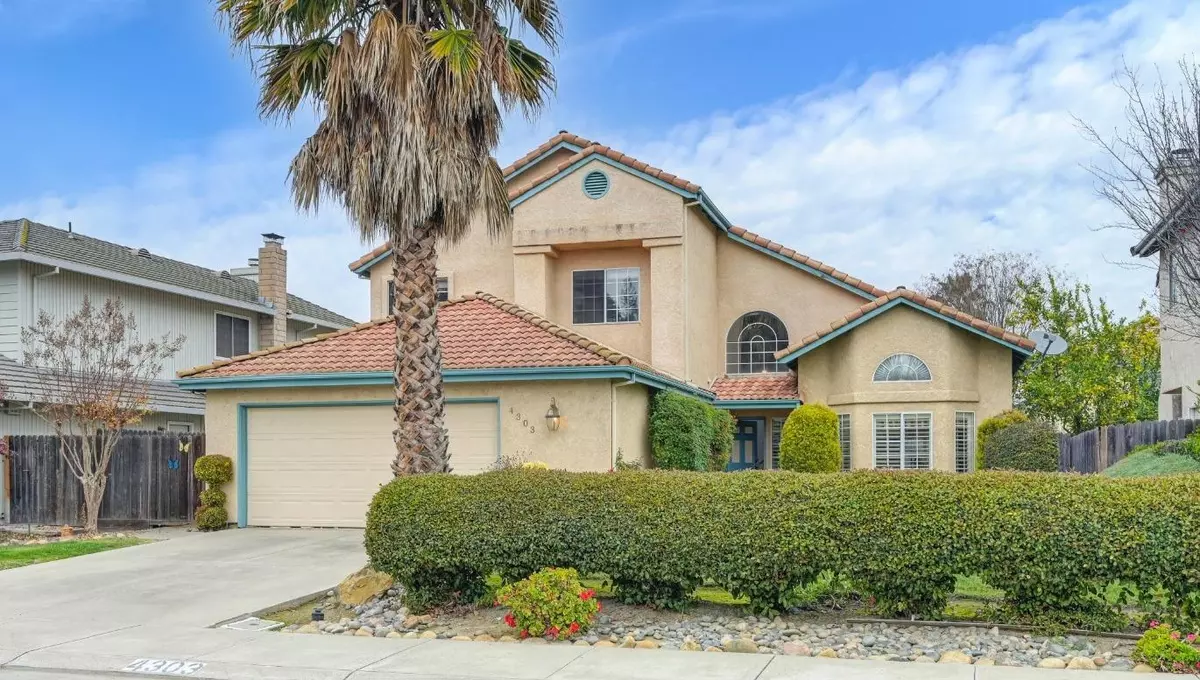
4 Beds
3 Baths
2,493 SqFt
4 Beds
3 Baths
2,493 SqFt
Key Details
Property Type Single Family Home
Sub Type Single Family Residence
Listing Status Active
Purchase Type For Sale
Square Footage 2,493 sqft
Price per Sqft $204
MLS Listing ID 224130150
Bedrooms 4
Full Baths 3
HOA Fees $45/mo
HOA Y/N Yes
Originating Board MLS Metrolist
Year Built 1990
Lot Size 6,016 Sqft
Acres 0.1381
Property Description
Location
State CA
County San Joaquin
Area 20703
Direction West side of I 5 on Hammer lane turn North on Mariners Drive. Continue to Bass Rd.
Rooms
Master Bathroom Shower Stall(s), Double Sinks, Sunken Tub, Window
Master Bedroom 0x0 Wet Bar
Bedroom 2 0x0
Bedroom 3 0x0
Bedroom 4 0x0
Living Room 0x0 Other
Dining Room 0x0 Dining/Living Combo
Kitchen 0x0 Tile Counter
Family Room 0x0
Interior
Heating Central
Cooling Central
Flooring Carpet, Tile
Fireplaces Number 1
Fireplaces Type Brick
Window Features Dual Pane Full
Laundry Gas Hook-Up, Inside Area
Exterior
Parking Features Garage Facing Front
Garage Spaces 2.0
Fence Back Yard
Utilities Available Electric
Amenities Available None
Roof Type Tile
Porch Uncovered Patio
Private Pool No
Building
Lot Description Auto Sprinkler F&R, Curb(s), Landscape Front
Story 2
Foundation Slab
Sewer In & Connected, Public Sewer
Water Public
Schools
Elementary Schools Stockton Unified
Middle Schools Stockton Unified
High Schools Stockton Unified
School District San Joaquin
Others
HOA Fee Include MaintenanceGrounds, Security
Senior Community No
Tax ID 071-400-43
Special Listing Condition Offer As Is


Helping real estate be simple, fun and stress-free!






